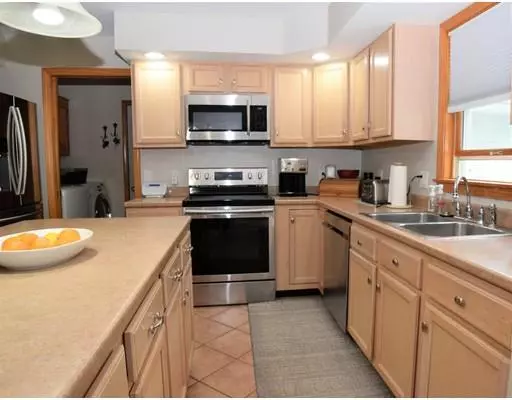$356,000
$369,900
3.8%For more information regarding the value of a property, please contact us for a free consultation.
188 Orchard St Athol, MA 01331
5 Beds
3.5 Baths
3,020 SqFt
Key Details
Sold Price $356,000
Property Type Single Family Home
Sub Type Single Family Residence
Listing Status Sold
Purchase Type For Sale
Square Footage 3,020 sqft
Price per Sqft $117
MLS Listing ID 72519812
Sold Date 09/12/19
Style Colonial
Bedrooms 5
Full Baths 3
Half Baths 1
HOA Y/N false
Year Built 2003
Annual Tax Amount $6,217
Tax Year 2018
Lot Size 1.020 Acres
Acres 1.02
Property Sub-Type Single Family Residence
Property Description
Expansive Colonial offering multi generational living at its finest.Located in the Orchard St Neighborhood, just off exit 18 RT2, this home has 2 separate living spaces w/ the main home offering 3-4 Bedrooms, 2.5 Baths, Master Suite w/ dressing area, & private bath, Formal Living, Dining Room areas, enormous kitchen overlooking the huge yard.The In-Law Apartment offers separate and shared access, is fully handicapped compatible wi/ramp, wide doorways, and nice space flow w/ full bath, large main floor bedroom, open concept living room-kitchen-dining room. This young home offers multi zone heating, a newer roof, large walkout basement on main house & separate full walkout basement on the accessory apartment perfect for storage, or workshop area. Accompanying this home is a serene full length farmers porch, oversized 2 car garage, large storage shed, fire-pit, fenced side yard area for pets, and enormous double composite vinyl decks, connecting the living spaces overlooking the yard
Location
State MA
County Worcester
Zoning Res
Direction Rt 2 to exit 18 to Orchard St across the st from North Quabbin Commons
Rooms
Family Room Flooring - Wall to Wall Carpet
Basement Full, Walk-Out Access, Interior Entry, Concrete
Primary Bedroom Level Second
Dining Room Flooring - Stone/Ceramic Tile, Exterior Access, Open Floorplan, Slider
Kitchen Flooring - Stone/Ceramic Tile, Dining Area, Pantry, Kitchen Island, Cabinets - Upgraded, Deck - Exterior, Recessed Lighting, Stainless Steel Appliances
Interior
Interior Features Bathroom - Full, Closet, Dining Area, Open Floorplan, Bathroom - With Tub & Shower, Accessory Apt., Bathroom, Internet Available - Broadband
Heating Baseboard, Oil
Cooling None
Flooring Tile, Carpet, Laminate, Hardwood, Flooring - Laminate
Appliance Range, Dishwasher, Refrigerator, Oil Water Heater, Tank Water Heater, Utility Connections for Electric Range, Utility Connections for Electric Oven
Laundry First Floor, Washer Hookup
Exterior
Exterior Feature Rain Gutters, Storage
Garage Spaces 2.0
Fence Fenced/Enclosed
Community Features Public Transportation, Shopping, Pool, Tennis Court(s), Park, Walk/Jog Trails, Golf, Medical Facility, Laundromat, Conservation Area, Highway Access, House of Worship
Utilities Available for Electric Range, for Electric Oven, Washer Hookup
Roof Type Shingle
Total Parking Spaces 6
Garage Yes
Building
Lot Description Cleared, Level
Foundation Concrete Perimeter
Sewer Public Sewer
Water Private
Architectural Style Colonial
Schools
Elementary Schools Aces
Middle Schools Arms
High Schools Arhs
Others
Senior Community false
Read Less
Want to know what your home might be worth? Contact us for a FREE valuation!

Our team is ready to help you sell your home for the highest possible price ASAP
Bought with Liza M. Hurlburt Melo • Four Columns Realty, LLC





