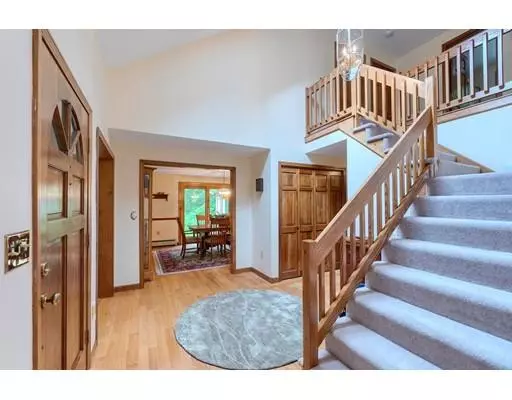$544,900
$544,900
For more information regarding the value of a property, please contact us for a free consultation.
9 Bear Hill Rd Windham, NH 03087
4 Beds
3 Baths
2,441 SqFt
Key Details
Sold Price $544,900
Property Type Single Family Home
Sub Type Single Family Residence
Listing Status Sold
Purchase Type For Sale
Square Footage 2,441 sqft
Price per Sqft $223
MLS Listing ID 72521892
Sold Date 08/02/19
Style Saltbox
Bedrooms 4
Full Baths 3
Year Built 1987
Annual Tax Amount $9,460
Tax Year 2018
Lot Size 3.940 Acres
Acres 3.94
Property Sub-Type Single Family Residence
Property Description
SCENIC, SOUGHT AFTER BEAR HILL RD NEIGHBORHOOD! Bright, contemporary Saltbox on 3.9A offers easy flow for effortless living & entertaining. Welcome guests in spac 2 story foyer. Have roaring fires in o'size famrm w soaring ceilings & long, gracious windows. Enjoy meals in New Gourmet, white Custom Kitchen w granite, tile & stainless- open to the glorious sunrm add'tn & dinrm. 1st flr also offers livrm & flexible 4th bdrm/office w full bth access. Conv 1st flr laundry/mudrm off att gar. Spac MBR w/reading alcove, w-in closet & skylight in granite bth w/large jetted tub. 2 more bedrms & another updtd granite & tile bth complete 2nd flr. Lots of hardwd, new w/w & fresh paint! Fin LL offers huge gamerm w/wetbar, office/exercise rm, workshop & plenty of storage. Enjoy indoor & outdoor living w 3 sets of sliders to priv deck. Great yard for gardening, play & gathering around firepit. Beautiful grounds-flowering trees, shrubs & perennials & Veggie garden. Generator stays! Super convenient!
Location
State NH
County Rockingham
Zoning RD
Direction Rt 93 to exit 3. West on Rt. 111 to L on Lowell Rd to R on Westchester to L on Bear Hill
Rooms
Family Room Cathedral Ceiling(s), Flooring - Wall to Wall Carpet, Slider
Basement Full, Partially Finished
Primary Bedroom Level Second
Dining Room Flooring - Hardwood, Slider
Kitchen Flooring - Stone/Ceramic Tile, Dining Area, Countertops - Stone/Granite/Solid, Kitchen Island, Deck - Exterior, Slider
Interior
Interior Features Wet bar, Play Room, Exercise Room, Central Vacuum, Wet Bar
Heating Baseboard, Oil
Cooling None
Flooring Tile, Carpet, Laminate, Hardwood, Flooring - Wall to Wall Carpet, Flooring - Laminate
Fireplaces Number 1
Fireplaces Type Family Room
Appliance Range, Dishwasher, Microwave, Refrigerator, Washer, Dryer, ENERGY STAR Qualified Refrigerator, ENERGY STAR Qualified Dishwasher, Oil Water Heater, Tank Water Heater, Utility Connections for Gas Range, Utility Connections for Electric Oven, Utility Connections for Electric Dryer
Laundry First Floor, Washer Hookup
Exterior
Exterior Feature Garden
Garage Spaces 2.0
Utilities Available for Gas Range, for Electric Oven, for Electric Dryer, Washer Hookup
Waterfront Description Beach Front, Lake/Pond, 1 to 2 Mile To Beach, Beach Ownership(Public)
Roof Type Shingle
Total Parking Spaces 4
Garage Yes
Building
Lot Description Wooded
Foundation Concrete Perimeter
Sewer Private Sewer
Water Private
Architectural Style Saltbox
Schools
Elementary Schools Golden Brook
Middle Schools Windham
High Schools Windham
Others
Senior Community false
Read Less
Want to know what your home might be worth? Contact us for a FREE valuation!

Our team is ready to help you sell your home for the highest possible price ASAP
Bought with Sonya Quinlan • Classified Realty Group





