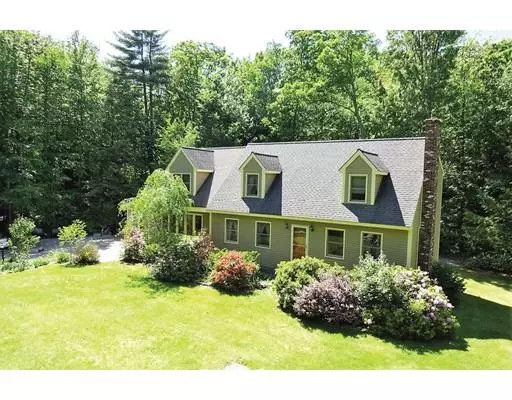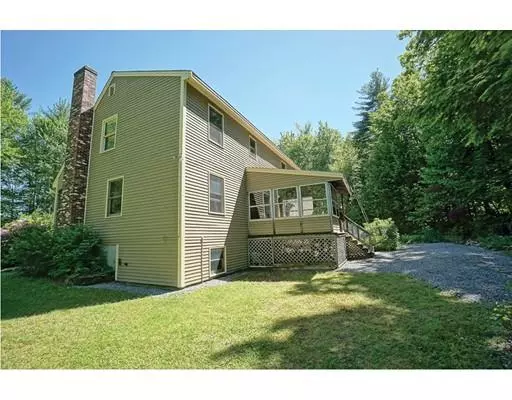$420,000
$429,900
2.3%For more information regarding the value of a property, please contact us for a free consultation.
106 Pond View Dr Auburn, NH 03032
4 Beds
2 Baths
2,576 SqFt
Key Details
Sold Price $420,000
Property Type Single Family Home
Sub Type Single Family Residence
Listing Status Sold
Purchase Type For Sale
Square Footage 2,576 sqft
Price per Sqft $163
MLS Listing ID 72522200
Sold Date 08/19/19
Style Cape
Bedrooms 4
Full Baths 2
Year Built 1988
Annual Tax Amount $6,223
Tax Year 2018
Lot Size 2.000 Acres
Acres 2.0
Property Sub-Type Single Family Residence
Property Description
HUGE 4 Bedroom CAPE with Large Addition in Desirable Auburn Location. Love to ENTERTAIN? This home has a STUNNING Great Room with Gas Fireplace and GLEAMING Hardwood Floors. This space is open to the Formal Dining room. A First Floor BEDROOM and full bath is IDEAL for Extended Family or ONE Level Living. Formal Living room with a Wood Stove connection. New Steps to your BONUS Entry/Mudroom which can be a GREAT Place for morning coffee. End the day in the LARGE Screened Porch and ENJOY summer evenings. Huge Walk-In Closet / Pantry off the Mudroom. The second floor offers a HUGE Master bedroom with TWO Walk-In Closets. The main bath has a JETTED Tub for added RELAXATION. Two Additional LARGE Bedrooms, Small Office room and a Large TV Sitting Area round out this LOVELY home. Added Space in the WALKOUT Basement for future living area. Don't Miss Out! View VIRTUAL TOUR for Interactive Floor Plans & Panoramic Photos.
Location
State NH
County Rockingham
Zoning Res
Direction Bunker Hill to Gardner to Pond View
Rooms
Basement Full, Walk-Out Access, Interior Entry, Concrete
Primary Bedroom Level Second
Interior
Interior Features Den, Bonus Room, Mud Room
Heating Baseboard, Oil
Cooling None
Flooring Vinyl, Laminate, Hardwood
Fireplaces Number 1
Appliance Range, Dishwasher, Refrigerator, Oil Water Heater, Tank Water Heater
Exterior
Exterior Feature Fruit Trees
Roof Type Shingle
Total Parking Spaces 8
Garage No
Building
Lot Description Wooded, Level
Foundation Concrete Perimeter
Sewer Private Sewer
Water Private
Architectural Style Cape
Read Less
Want to know what your home might be worth? Contact us for a FREE valuation!

Our team is ready to help you sell your home for the highest possible price ASAP
Bought with Terry Scattergood • Berkshire Hathaway HomeServices Verani Realty





