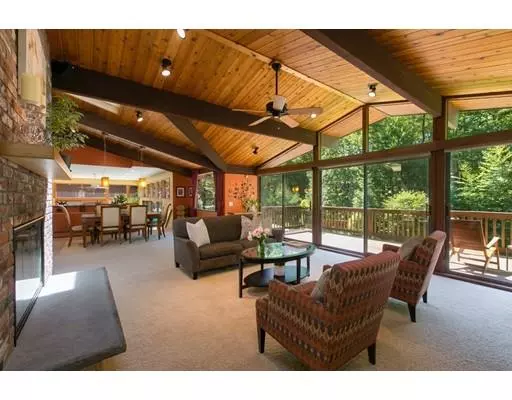$1,195,000
$1,195,000
For more information regarding the value of a property, please contact us for a free consultation.
280 Stoney Gate Carlisle, MA 01741
4 Beds
2.5 Baths
3,487 SqFt
Key Details
Sold Price $1,195,000
Property Type Single Family Home
Sub Type Single Family Residence
Listing Status Sold
Purchase Type For Sale
Square Footage 3,487 sqft
Price per Sqft $342
MLS Listing ID 72522800
Sold Date 08/14/19
Style Contemporary
Bedrooms 4
Full Baths 2
Half Baths 1
HOA Fees $41/ann
HOA Y/N true
Year Built 1979
Annual Tax Amount $15,905
Tax Year 2019
Lot Size 2.020 Acres
Acres 2.02
Property Sub-Type Single Family Residence
Property Description
This exciting custom Contemporary Deck home has been tastefully updated w/high-end stunning appointments, designer lighting, & fabulous new kitchen. Soaring ceilings & large windows bring year round natural light & the beautifully landscaped grounds into this sleek home complementing the mahogany millwork, Douglas fir beams & warm tongue & groove cedar ceilings. The stunning kitchen opens to the spacious living room/dining room & dramatic Library w/gas fireplace connecting to the home's natural setting w/views of the newly built Gunite pool, patio & fire pit. Large private master BR w/bath & walk-in closet complete the 1st floor. Three-family BRs plus a newly renovated bath are in the LL + family room, fireplace & large sliders lead to the outside. The detached barn building offers ideal spaces for its temperature controlled offices & garaging for at least 6+ cars. Recent updates include new roof, skylights, furnace, solar panels & more. Terrific home near trails & commuting routes.
Location
State MA
County Middlesex
Zoning B
Direction Rt.225 (Bedford Road) to Stoney Gate
Rooms
Family Room Ceiling Fan(s), Closet/Cabinets - Custom Built, Flooring - Hardwood, Exterior Access, Recessed Lighting, Slider, Sunken
Dining Room Cathedral Ceiling(s), Closet/Cabinets - Custom Built, Flooring - Wall to Wall Carpet, Window(s) - Picture, Lighting - Pendant
Kitchen Skylight, Cathedral Ceiling(s), Ceiling Fan(s), Flooring - Stone/Ceramic Tile, Window(s) - Picture, Pantry, Countertops - Stone/Granite/Solid, Kitchen Island, Breakfast Bar / Nook, Stainless Steel Appliances, Lighting - Pendant
Interior
Interior Features Closet/Cabinets - Custom Built, Lighting - Overhead, Slider, Closet, Closet - Walk-in, High Speed Internet Hookup, Recessed Lighting, Walk-in Storage, Mud Room, Bonus Room, Game Room, Office, Home Office-Separate Entry, Wired for Sound
Heating Baseboard, Radiant, Oil, Propane, Fireplace
Cooling Central Air
Flooring Tile, Carpet, Hardwood, Flooring - Stone/Ceramic Tile, Flooring - Wall to Wall Carpet, Flooring - Hardwood
Fireplaces Number 3
Fireplaces Type Family Room, Living Room
Appliance Oven, Dishwasher, Disposal, Microwave, Countertop Range, Refrigerator, Washer, Dryer, Water Treatment, Range Hood, Oil Water Heater, Propane Water Heater, Solar Hot Water, Tank Water Heater, Utility Connections for Electric Range, Utility Connections for Electric Oven
Laundry Closet/Cabinets - Custom Built, Flooring - Stone/Ceramic Tile, Electric Dryer Hookup, Washer Hookup
Exterior
Exterior Feature Professional Landscaping, Sprinkler System, Decorative Lighting, Garden, Outdoor Shower, Stone Wall
Garage Spaces 8.0
Fence Fenced
Pool In Ground
Community Features Shopping, Walk/Jog Trails, Conservation Area, Highway Access, Private School, Public School
Utilities Available for Electric Range, for Electric Oven, Washer Hookup
Roof Type Shingle
Total Parking Spaces 8
Garage Yes
Private Pool true
Building
Lot Description Corner Lot, Wooded
Foundation Concrete Perimeter
Sewer Private Sewer
Water Private
Architectural Style Contemporary
Schools
Elementary Schools Carlisle
Middle Schools Carlisle
High Schools Cchs
Others
Senior Community false
Read Less
Want to know what your home might be worth? Contact us for a FREE valuation!

Our team is ready to help you sell your home for the highest possible price ASAP
Bought with Senkler, Pasley & Whitney • Coldwell Banker Residential Brokerage - Concord





