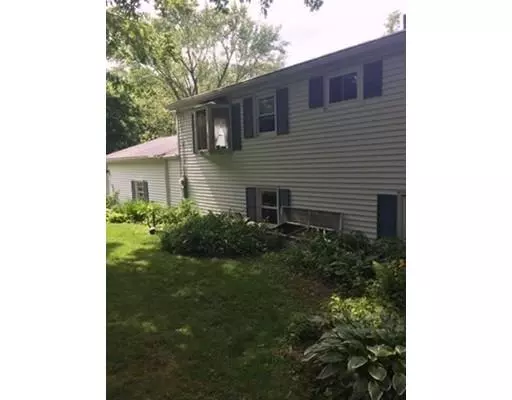$205,000
$229,500
10.7%For more information regarding the value of a property, please contact us for a free consultation.
124 Putnam Pomfret, CT 06259
3 Beds
2 Baths
1,862 SqFt
Key Details
Sold Price $205,000
Property Type Single Family Home
Sub Type Single Family Residence
Listing Status Sold
Purchase Type For Sale
Square Footage 1,862 sqft
Price per Sqft $110
MLS Listing ID 72524463
Sold Date 09/20/19
Style Raised Ranch
Bedrooms 3
Full Baths 2
HOA Y/N false
Year Built 1964
Annual Tax Amount $3,452
Tax Year 2019
Lot Size 1.000 Acres
Acres 1.0
Property Sub-Type Single Family Residence
Property Description
Location, Location, Location!! Gardeners delight. This 1800+ sq.ft. raised ranch sits on 1 acre in pomfret, only minutes from hospital and Pomfret school district. Home offers 3 bedrooms 2 full baths. Cute fully applianced kitchen a nice dining room with hardwood floors and Atrium doors leading to a wonderful 12x8 heated sunroom, where you can enjoy your morning coffee while you bird watch or admire the beautiful flower gardens & the koi pond. Living room offers Hardwood floors, bay window and fireplace. 3 bedroom all have hardwood floors and closets. First floor bath and kitchen have vinyl flooring. Lower level offers 4 rooms, a family room with picture window , utility room, a laundry room with closets, also a den which leads you to the attached 2 car garage. Beautifully manicured gardens and mature plantings situated on a corner lot. House is always bright and cheerful, even in the winter. OWNER MUST FIND SUITABLE HOUSING. Seller has ROW over private road
Location
State CT
County Windham
Zoning RR
Direction rte 44
Rooms
Family Room Window(s) - Picture
Basement Full, Partially Finished, Garage Access, Sump Pump, Concrete
Primary Bedroom Level First
Dining Room Flooring - Hardwood, French Doors
Kitchen Pantry
Interior
Interior Features Sun Room, Den
Heating Baseboard, Oil
Cooling None
Flooring Wood, Vinyl
Fireplaces Number 1
Fireplaces Type Living Room
Appliance Range, Dishwasher, Refrigerator, Oil Water Heater
Laundry In Basement
Exterior
Garage Spaces 2.0
Community Features Golf, Medical Facility, Private School
Roof Type Shingle
Total Parking Spaces 2
Garage Yes
Building
Lot Description Corner Lot, Gentle Sloping
Foundation Block
Sewer Private Sewer
Water Private
Architectural Style Raised Ranch
Others
Senior Community false
Read Less
Want to know what your home might be worth? Contact us for a FREE valuation!

Our team is ready to help you sell your home for the highest possible price ASAP
Bought with Non Member • Non Member Office





