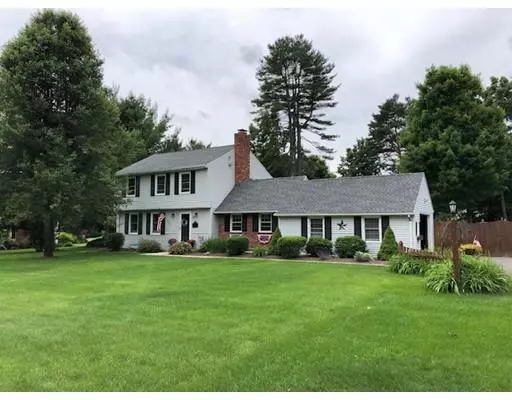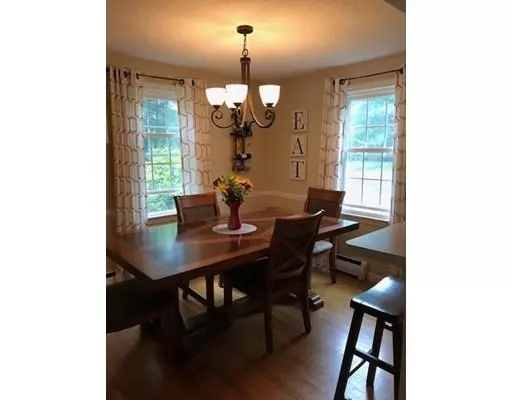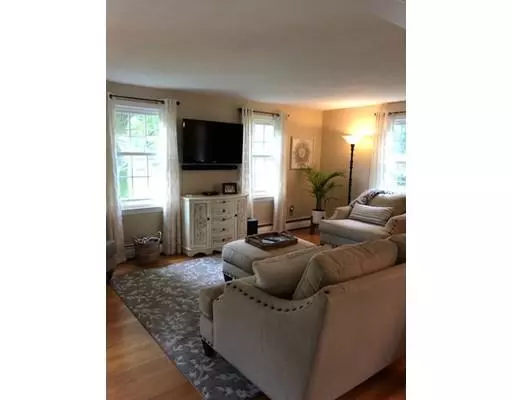$320,000
$329,900
3.0%For more information regarding the value of a property, please contact us for a free consultation.
17 Scenic Dr Wilbraham, MA 01095
3 Beds
1.5 Baths
1,768 SqFt
Key Details
Sold Price $320,000
Property Type Single Family Home
Sub Type Single Family Residence
Listing Status Sold
Purchase Type For Sale
Square Footage 1,768 sqft
Price per Sqft $180
MLS Listing ID 72525435
Sold Date 09/27/19
Style Colonial
Bedrooms 3
Full Baths 1
Half Baths 1
HOA Y/N false
Year Built 1963
Annual Tax Amount $5,533
Tax Year 2019
Lot Size 0.690 Acres
Acres 0.69
Property Sub-Type Single Family Residence
Property Description
Beautiful Colonial! Beautifully landscaped with fenced in yard that features in ground swimming pool, stamped concrete patio, sprinkler system and fire pit which will allow for many years of outdoor enjoyment. Inside features open floor plan with eat-in kitchen and all new stainless appliances, formal living room and bright family room with fireplace and radiant heated floor. Upstairs showcases 3 good sized bedrooms and full bathroom that has been remodeled with ceramic tile, new vanity and granite counter top. In addition, this home features a remodeled partially finished basement with wall to wall carpet increasing your living space by 220 sq ft (app) Come see for yourself, this home also has newer system updates including hot water tank, natural gas furnace and 200 amp electrical panel as well as transfer switch wired for back up generator. New roof installed in 2016.
Location
State MA
County Hampden
Zoning Res
Direction 17 Scenic Dr
Rooms
Family Room Ceiling Fan(s), Cedar Closet(s), Flooring - Wood, Exterior Access
Basement Full, Partially Finished, Bulkhead, Concrete
Primary Bedroom Level Second
Dining Room Flooring - Hardwood, Open Floorplan
Kitchen Flooring - Stone/Ceramic Tile, Cable Hookup, Chair Rail, Open Floorplan, Stainless Steel Appliances, Gas Stove
Interior
Interior Features Closet, Cable Hookup, High Speed Internet Hookup, Recessed Lighting
Heating Baseboard, Radiant, Natural Gas
Cooling Wall Unit(s)
Flooring Wood, Tile, Carpet, Hardwood, Flooring - Wall to Wall Carpet
Fireplaces Number 1
Fireplaces Type Family Room
Appliance Range, Dishwasher, Microwave, Refrigerator, Freezer, Washer, Dryer, Gas Water Heater, Plumbed For Ice Maker, Utility Connections for Gas Range, Utility Connections for Gas Oven
Laundry Gas Dryer Hookup, Washer Hookup, In Basement
Exterior
Exterior Feature Rain Gutters, Storage, Professional Landscaping, Sprinkler System
Garage Spaces 1.0
Fence Fenced
Pool In Ground
Community Features Park, Walk/Jog Trails, Golf, Bike Path, House of Worship, Private School, Public School
Utilities Available for Gas Range, for Gas Oven, Washer Hookup, Icemaker Connection
Roof Type Shingle
Total Parking Spaces 3
Garage Yes
Private Pool true
Building
Lot Description Other
Foundation Concrete Perimeter
Sewer Inspection Required for Sale, Private Sewer
Water Private
Architectural Style Colonial
Schools
Elementary Schools Soule Rd
Middle Schools Wms
High Schools Minnechaug
Read Less
Want to know what your home might be worth? Contact us for a FREE valuation!

Our team is ready to help you sell your home for the highest possible price ASAP
Bought with Carrie A. Blair • Keller Williams Realty





