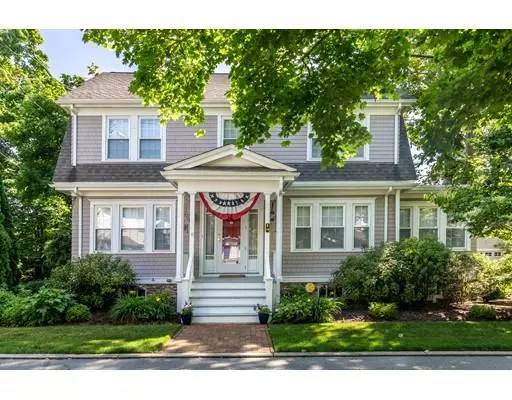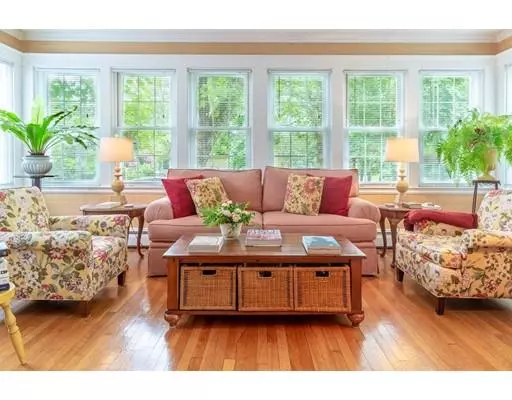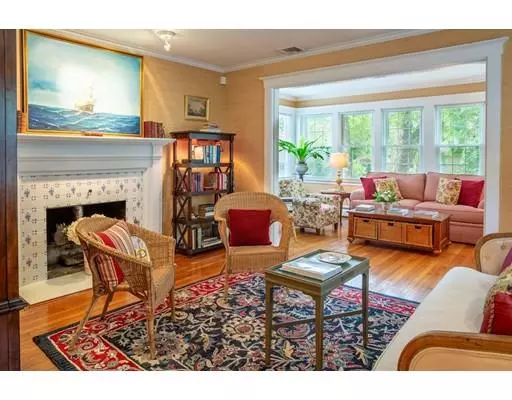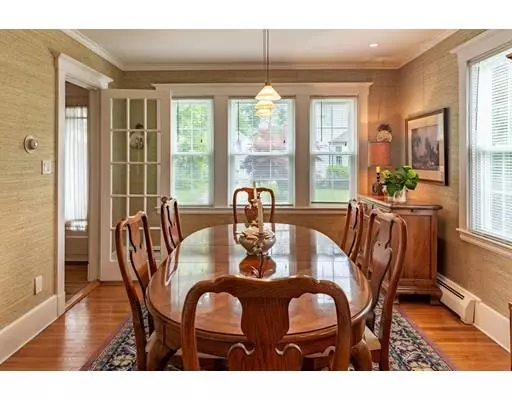$810,000
$835,000
3.0%For more information regarding the value of a property, please contact us for a free consultation.
59 Chestnut St Dartmouth, MA 02748
4 Beds
3.5 Baths
3,058 SqFt
Key Details
Sold Price $810,000
Property Type Single Family Home
Sub Type Single Family Residence
Listing Status Sold
Purchase Type For Sale
Square Footage 3,058 sqft
Price per Sqft $264
Subdivision Padanaram
MLS Listing ID 72526075
Sold Date 08/27/19
Style Colonial, Gambrel /Dutch
Bedrooms 4
Full Baths 3
Half Baths 1
HOA Y/N false
Year Built 1928
Annual Tax Amount $7,133
Tax Year 2019
Lot Size 0.320 Acres
Acres 0.32
Property Sub-Type Single Family Residence
Property Description
Classic Dutch Colonial in lovely location. Welcoming foyer leads to formal living room with fireplace, adjacent light-filled sunroom, or to formal dining room with built-in China cabinet. Renovated kitchen with island, stone counter tops, and sunny dining alcove leads to side entrance mud room, laundry, and half bath. Second floor offers large bedroom with en-suite bath, two additional guest bedrooms, and hall bath. His and hers offices are featured in the versatile skylight third level. Respecting the past yet anchored in the present, the first floor addition boasts master bedroom wing with cathedral ceilings, skylights, impeccable bath, walk-in closet, and private deck facing mature trees and original stone wall. Deep crown molding throughout the home. With a finished basement, oversized garage, and brick terrace overlooking beautifully landscaped yard. This home is within a short stroll to the Village, Yacht Club, shops, restaurants and enjoys deeded rights to Stoneledge Beach.
Location
State MA
County Bristol
Area South Dartmouth
Zoning GR
Direction Prospect to Chestnut Street
Rooms
Basement Full, Partially Finished, Interior Entry
Primary Bedroom Level First
Dining Room Closet/Cabinets - Custom Built, Flooring - Hardwood
Kitchen Flooring - Hardwood, Dining Area, Countertops - Stone/Granite/Solid, Kitchen Island, Recessed Lighting, Stainless Steel Appliances, Crown Molding
Interior
Interior Features Bathroom - Half, Mud Room, Foyer, Play Room, Office, Sun Room
Heating Baseboard, Natural Gas
Cooling Central Air
Flooring Wood, Hardwood, Flooring - Stone/Ceramic Tile
Fireplaces Number 1
Fireplaces Type Living Room
Appliance Utility Connections for Gas Range
Laundry First Floor
Exterior
Exterior Feature Professional Landscaping, Stone Wall
Garage Spaces 2.0
Community Features Shopping, Walk/Jog Trails, Golf, Medical Facility, Conservation Area, Highway Access, Marina, Private School
Utilities Available for Gas Range
Waterfront Description Beach Front, Ocean, 3/10 to 1/2 Mile To Beach, Beach Ownership(Association,Deeded Rights)
Roof Type Shingle
Total Parking Spaces 6
Garage Yes
Building
Lot Description Level
Foundation Concrete Perimeter, Granite
Sewer Public Sewer
Water Public
Architectural Style Colonial, Gambrel /Dutch
Others
Senior Community false
Acceptable Financing Other (See Remarks)
Listing Terms Other (See Remarks)
Read Less
Want to know what your home might be worth? Contact us for a FREE valuation!

Our team is ready to help you sell your home for the highest possible price ASAP
Bought with Christopher Hiller • Milbury and Company





