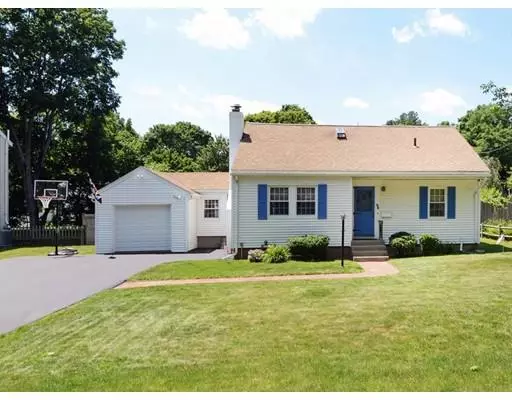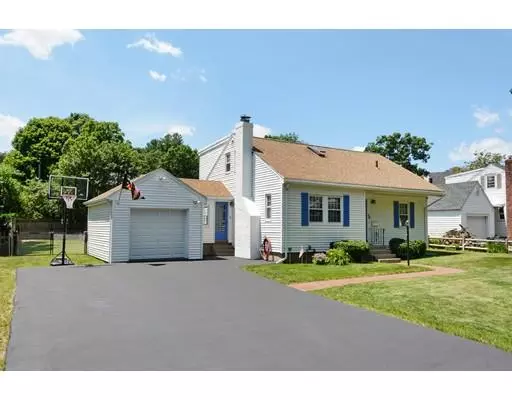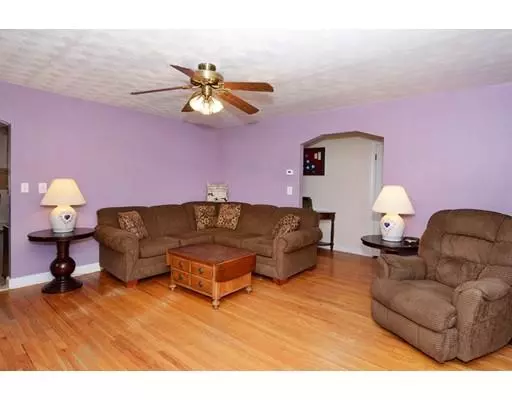$620,000
$599,999
3.3%For more information regarding the value of a property, please contact us for a free consultation.
94 Oak St Stoneham, MA 02180
3 Beds
2 Baths
1,952 SqFt
Key Details
Sold Price $620,000
Property Type Single Family Home
Sub Type Single Family Residence
Listing Status Sold
Purchase Type For Sale
Square Footage 1,952 sqft
Price per Sqft $317
Subdivision Robin Hood
MLS Listing ID 72530112
Sold Date 09/30/19
Style Cape
Bedrooms 3
Full Baths 2
HOA Y/N false
Year Built 1948
Annual Tax Amount $5,907
Tax Year 2019
Lot Size 9,147 Sqft
Acres 0.21
Property Sub-Type Single Family Residence
Property Description
WELCOME TO 94 OAK STREET located in the COVETED ROBIN HOOD neighborhood of Stoneham! This beautifully maintained home is steps from Robin Hood School offering a flexible floor plan with 3 bedrooms and 2 full bathrooms, and is absolutely perfect for entertaining guests. This home features a fire placed living room with open flow to the updated kitchen, hardwood floors, attached 1 car garage, enormous driveway with parking for 6 cars, an irrigation system sitting on a large fenced in lot with a huge HEATED SWIMMING POOL and is minutes from shopping centers and the highways.(93&128) Recent updates include a conversion of oil to gas heating, Burnham heating system, new roof, second floor bath and bedrooms and recessed lighting. The large, dry basement is perfect for storage and adding that "man cave", or any additional rooms that you desire. You don't want to miss this home!! Come buy today!
Location
State MA
County Middlesex
Zoning RA
Direction North to Bonad to Forest to Oak
Rooms
Primary Bedroom Level Second
Dining Room Flooring - Hardwood
Kitchen Flooring - Stone/Ceramic Tile
Interior
Heating Baseboard, Natural Gas
Cooling Window Unit(s)
Flooring Tile, Carpet, Hardwood
Fireplaces Number 1
Appliance Range, Dishwasher, Disposal, Microwave, Refrigerator, Washer, Dryer, Gas Water Heater, Utility Connections for Gas Range, Utility Connections for Electric Range
Laundry In Basement
Exterior
Exterior Feature Storage, Sprinkler System
Garage Spaces 1.0
Fence Fenced/Enclosed, Fenced
Pool Heated
Community Features Public Transportation, Shopping, Pool, Tennis Court(s), Walk/Jog Trails, Golf, Bike Path, Highway Access
Utilities Available for Gas Range, for Electric Range
Roof Type Shingle
Total Parking Spaces 6
Garage Yes
Private Pool true
Building
Lot Description Easements, Level
Foundation Block
Sewer Public Sewer
Water Public
Architectural Style Cape
Schools
Elementary Schools Robin Hood
Middle Schools Central Middle
High Schools Stoneham High
Others
Senior Community false
Acceptable Financing Contract
Listing Terms Contract
Read Less
Want to know what your home might be worth? Contact us for a FREE valuation!

Our team is ready to help you sell your home for the highest possible price ASAP
Bought with Laurie Hunt • North Star Realtors LLC





