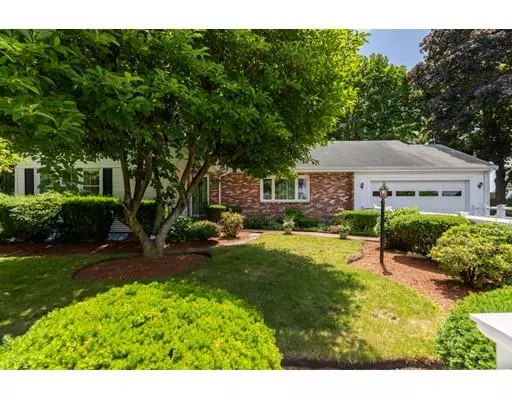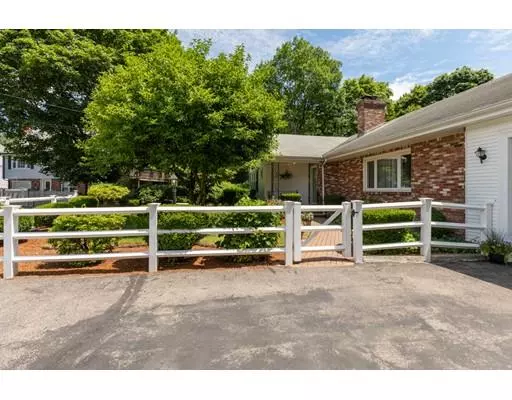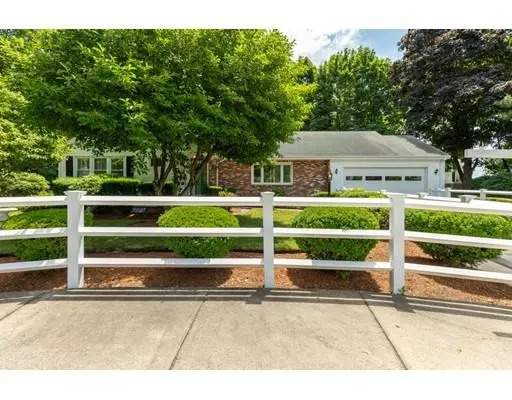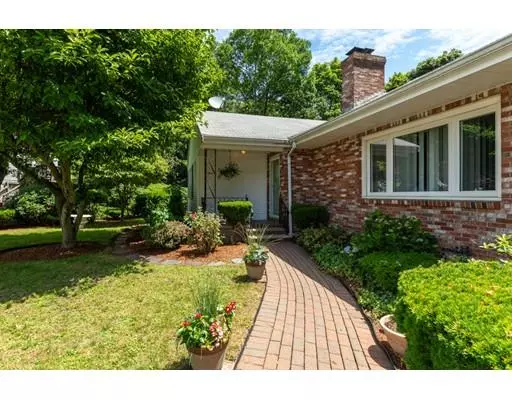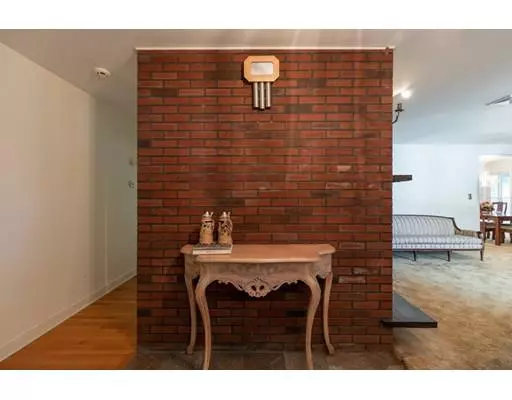$692,500
$659,000
5.1%For more information regarding the value of a property, please contact us for a free consultation.
31 Fells Ave Terrace Medford, MA 02155
3 Beds
2.5 Baths
1,540 SqFt
Key Details
Sold Price $692,500
Property Type Single Family Home
Sub Type Single Family Residence
Listing Status Sold
Purchase Type For Sale
Square Footage 1,540 sqft
Price per Sqft $449
Subdivision Fulton Heights
MLS Listing ID 72531232
Sold Date 08/19/19
Style Ranch
Bedrooms 3
Full Baths 2
Half Baths 1
HOA Y/N false
Year Built 1962
Annual Tax Amount $4,990
Tax Year 2018
Lot Size 0.300 Acres
Acres 0.3
Property Description
Custom built Ranch lovingly cared for over 40 years by the same family in a fantastic North Medford location on a beautiful side street neighborhood. Enjoy your summers in the beautiful private terraced garden oasis filled with mature tress, plantings and patio situated on a 13,000 sg ft lot abutting conservation land. Property features a Master Bedroom with Master Bath and 2 additional good size bedrooms, updated eat in kitchen, oversized fireplaced living room and formal dining room with hardwood floors. Expansive fireplaced basement ready for your family room entertainment, in law potential or additional living area. Brand new central air system, 2 car garage attached by a bright sunroom. Close to Fellsmere and Private Wright's Ponds! Fantastic commuter location minutes to Malden and Wellington T stations, Rtes.93,28,60 and 16, Station Landing, Assembly Row and the new Encore Resort. Truly one of kind must see!
Location
State MA
County Middlesex
Area North Medford
Zoning RES
Direction GPS
Rooms
Family Room Flooring - Wall to Wall Carpet
Basement Full, Finished, Walk-Out Access, Interior Entry
Primary Bedroom Level First
Dining Room Flooring - Hardwood, Flooring - Wall to Wall Carpet
Kitchen Recessed Lighting, Remodeled, Lighting - Pendant
Interior
Interior Features Sun Room
Heating Central, Baseboard, Natural Gas
Cooling Central Air
Flooring Vinyl, Carpet, Hardwood, Flooring - Stone/Ceramic Tile
Fireplaces Number 2
Fireplaces Type Family Room, Living Room
Appliance Range, Disposal, Refrigerator, Washer, Dryer, Gas Water Heater, Tank Water Heater, Utility Connections for Electric Range, Utility Connections for Electric Oven, Utility Connections for Gas Dryer
Laundry Gas Dryer Hookup, Washer Hookup, In Basement
Exterior
Exterior Feature Rain Gutters, Professional Landscaping, Sprinkler System, Garden
Garage Spaces 2.0
Fence Fenced
Community Features Public Transportation, Shopping, Park, Walk/Jog Trails, Medical Facility, Laundromat, Conservation Area, Highway Access, House of Worship, Private School, Public School, T-Station, University, Sidewalks
Utilities Available for Electric Range, for Electric Oven, for Gas Dryer, Washer Hookup
Waterfront false
Waterfront Description Beach Front, Lake/Pond, 1/2 to 1 Mile To Beach, Beach Ownership(Private)
Roof Type Shingle
Total Parking Spaces 6
Garage Yes
Building
Lot Description Wooded, Cleared, Level
Foundation Concrete Perimeter
Sewer Public Sewer
Water Public
Schools
Elementary Schools Roberts
Middle Schools Mcglynn/Andrews
High Schools Mhs
Others
Acceptable Financing Contract
Listing Terms Contract
Read Less
Want to know what your home might be worth? Contact us for a FREE valuation!

Our team is ready to help you sell your home for the highest possible price ASAP
Bought with Stephen A. Thornton • Andrew Mitchell & Company, LLC


