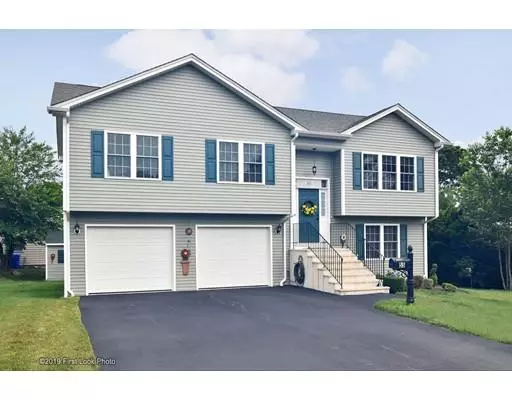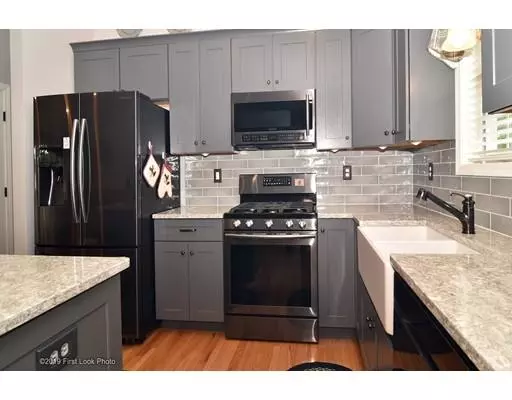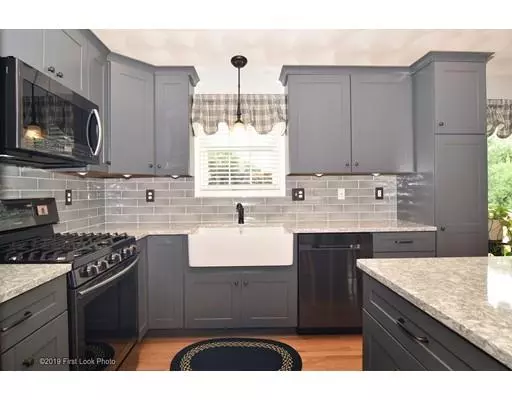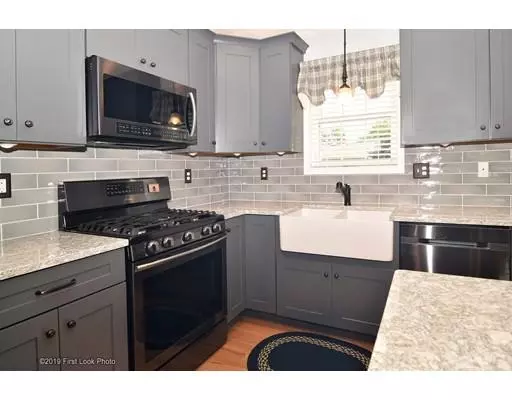$327,500
$329,900
0.7%For more information regarding the value of a property, please contact us for a free consultation.
55 Spencer Street West Warwick, RI 02893
3 Beds
2.5 Baths
1,984 SqFt
Key Details
Sold Price $327,500
Property Type Single Family Home
Sub Type Single Family Residence
Listing Status Sold
Purchase Type For Sale
Square Footage 1,984 sqft
Price per Sqft $165
MLS Listing ID 72531816
Sold Date 08/29/19
Style Raised Ranch
Bedrooms 3
Full Baths 2
Half Baths 1
HOA Y/N false
Year Built 2015
Annual Tax Amount $7,480
Tax Year 2018
Lot Size 10,018 Sqft
Acres 0.23
Property Sub-Type Single Family Residence
Property Description
Stunning 2015 Raised Ranch with Many Updates, Better Than New. 2 Full and 1 ½ Bath all with Granite Counters, 3 Bedroom with Hardwoods, Master with Master Bath, 2018 Updated Kitchen w/ Custom Made Cabinets & Quartz Counters. Black Stainless-Steel Appliances, Open Living with Eat In Kitchen, Dining Area & Living Room with Cathedral Ceiling. Finished Lower Level with Family Room & ½ Bath. Central Air, Propane Gas for Heat & Cooking. 2 Car Garage, 2 Decks, Shed, Under Ground Sprinklers. A Must See. Call Today.
Location
State RI
County Kent
Zoning R10
Direction See GPS
Rooms
Basement Full, Finished, Interior Entry, Garage Access, Concrete
Interior
Heating Forced Air, Propane
Cooling Central Air
Flooring Vinyl, Hardwood
Appliance Range, Dishwasher, Microwave, Refrigerator, Electric Water Heater, Tank Water Heater, Utility Connections for Gas Range, Utility Connections for Gas Oven, Utility Connections for Electric Dryer
Laundry Washer Hookup
Exterior
Garage Spaces 2.0
Community Features Public Transportation, Golf
Utilities Available for Gas Range, for Gas Oven, for Electric Dryer, Washer Hookup
Roof Type Shingle
Total Parking Spaces 4
Garage Yes
Building
Lot Description Easements, Level
Foundation Concrete Perimeter
Sewer Public Sewer
Water Public
Architectural Style Raised Ranch
Others
Senior Community false
Read Less
Want to know what your home might be worth? Contact us for a FREE valuation!

Our team is ready to help you sell your home for the highest possible price ASAP
Bought with Albert Pratte • Market Properties Group





