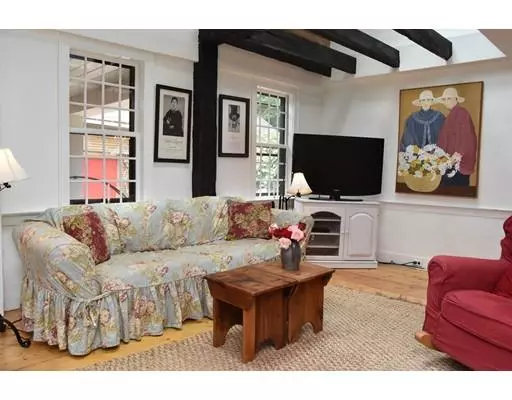$360,000
$369,900
2.7%For more information regarding the value of a property, please contact us for a free consultation.
108 East Street Chesterfield, MA 01012
3 Beds
3 Baths
2,248 SqFt
Key Details
Sold Price $360,000
Property Type Single Family Home
Sub Type Single Family Residence
Listing Status Sold
Purchase Type For Sale
Square Footage 2,248 sqft
Price per Sqft $160
MLS Listing ID 72536040
Sold Date 09/09/19
Style Cape, Antique
Bedrooms 3
Full Baths 3
HOA Y/N false
Year Built 1780
Annual Tax Amount $6,577
Tax Year 2019
Lot Size 10.000 Acres
Acres 10.0
Property Sub-Type Single Family Residence
Property Description
This charming 1790 Antique Cape is a gem that has been lovingly restored from the foundation up. Inside you'll find five fireplaces (one with a beehive oven), original hardware, a large country kitchen with granite countertops and cathedral ceilings, skylights, and wood flooring throughout. Situated just 20 minutes from Northampton on 10 acres with stone walls, a small spring-fed pond, side porch with stone floor, sweet courtyard garden, attached workshop/studio, potting shed, fruit trees, and a 2-car garage. Newer roof, updated plumbing and electrical, gas stove, and complete with central air. The property offers sufficient frontage for a second building lot or simply as your very own wildlife refuge with trails and wooded habitat to explore. Plus, the Dead Branch Division of the Silvio O. Conte National Fish & Wildlife Refuge is across the road for bird watching and hiking. This home is a rare combination of comfort, historic authenticity, and modern conveniences -- priced to sell!
Location
State MA
County Hampshire
Zoning R1
Direction RT 143, Left on Curtis Road to end, Right on East Street, house on right.
Rooms
Basement Full, Crawl Space, Interior Entry, Bulkhead, Concrete
Primary Bedroom Level First
Dining Room Closet, Flooring - Wood
Kitchen Skylight, Cathedral Ceiling(s), Ceiling Fan(s), Beamed Ceilings, Flooring - Wood, Dining Area, Pantry, Countertops - Stone/Granite/Solid, Country Kitchen, Exterior Access, Slider, Stainless Steel Appliances, Gas Stove
Interior
Interior Features Cedar Closet(s), Chair Rail, Sitting Room
Heating Forced Air, Propane
Cooling Central Air
Flooring Wood, Tile, Flooring - Wood
Fireplaces Number 5
Fireplaces Type Dining Room, Living Room, Master Bedroom, Bedroom
Appliance Range, Dishwasher, Microwave, Refrigerator, Washer, Dryer, Electric Water Heater, Tank Water Heater, Plumbed For Ice Maker, Utility Connections for Gas Range, Utility Connections for Electric Dryer
Laundry Electric Dryer Hookup, Washer Hookup, First Floor
Exterior
Exterior Feature Rain Gutters, Storage, Fruit Trees, Garden
Garage Spaces 2.0
Utilities Available for Gas Range, for Electric Dryer, Washer Hookup, Icemaker Connection
Roof Type Shingle
Total Parking Spaces 4
Garage Yes
Building
Lot Description Wooded, Level
Foundation Stone
Sewer Private Sewer
Water Private
Architectural Style Cape, Antique
Schools
Elementary Schools New Hingham
Middle Schools Hampshire Reg.
High Schools Hampshire Reg.
Others
Senior Community false
Read Less
Want to know what your home might be worth? Contact us for a FREE valuation!

Our team is ready to help you sell your home for the highest possible price ASAP
Bought with Jessica Ryan Lapinski • Delap Real Estate LLC





