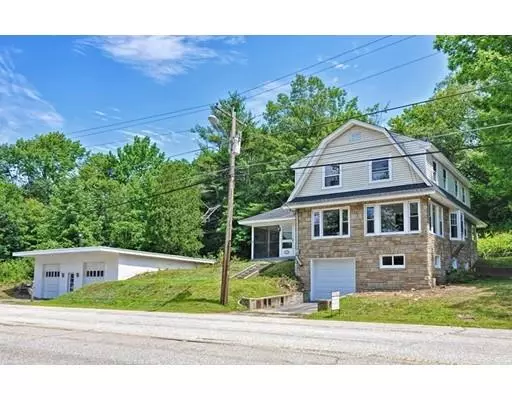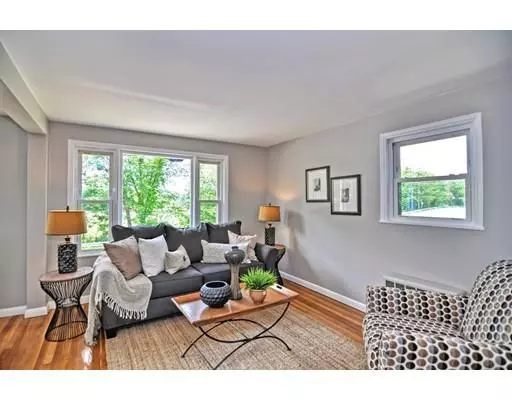$218,000
$215,000
1.4%For more information regarding the value of a property, please contact us for a free consultation.
118 Petersham Rd Athol, MA 01331
3 Beds
1.5 Baths
1,679 SqFt
Key Details
Sold Price $218,000
Property Type Single Family Home
Sub Type Single Family Residence
Listing Status Sold
Purchase Type For Sale
Square Footage 1,679 sqft
Price per Sqft $129
MLS Listing ID 72536584
Sold Date 09/20/19
Style Dutch Colonial
Bedrooms 3
Full Baths 1
Half Baths 1
HOA Y/N false
Year Built 1950
Annual Tax Amount $2,877
Tax Year 2018
Lot Size 0.750 Acres
Acres 0.75
Property Sub-Type Single Family Residence
Property Description
Come check out this beautifully renovated Dutch Colonial home with over 1600 square feet of living space PLUS an enclosed patio. Upon entering this home you are greeted with gleaming hardwood floors, freshly painted interior, and an open floor plan flooded with natural light. The living room boasts a glass tile fireplace and the family room has beautiful picture windows. Both rooms flow to the dining room and kitchen providing the perfect layout for entertaining! The eat in kitchen boasts new granite counters, brand new stainless steel appliances, and a kitchen island. Finishing out the first floor is an updated half bath with beadboard accent. The second floor features 3 renovated bedrooms with brand new wall to wall carpet and a newly updated full bath. The home's lower level provides an attached garage plus additional basement area for dry storage. The property boasts a well maintained backyard garden along with both an attached and detached garage!
Location
State MA
County Worcester
Zoning .
Direction GPS
Rooms
Family Room Flooring - Hardwood, Window(s) - Picture, Open Floorplan
Basement Interior Entry, Garage Access, Concrete
Primary Bedroom Level Second
Dining Room Flooring - Hardwood, Window(s) - Bay/Bow/Box, Open Floorplan
Kitchen Ceiling Fan(s), Flooring - Vinyl, Dining Area, Pantry, Countertops - Stone/Granite/Solid, Kitchen Island, Open Floorplan
Interior
Heating Baseboard, Oil
Cooling None
Flooring Vinyl, Carpet, Hardwood, Stone / Slate
Fireplaces Number 1
Fireplaces Type Living Room
Appliance Range, Dishwasher, Microwave, Range Hood
Exterior
Exterior Feature Garden, Stone Wall
Garage Spaces 3.0
Roof Type Shingle
Total Parking Spaces 2
Garage Yes
Building
Lot Description Cleared
Foundation Block
Sewer Private Sewer
Water Public
Architectural Style Dutch Colonial
Others
Senior Community false
Read Less
Want to know what your home might be worth? Contact us for a FREE valuation!

Our team is ready to help you sell your home for the highest possible price ASAP
Bought with Justin Gould • Prospective Realty INC





