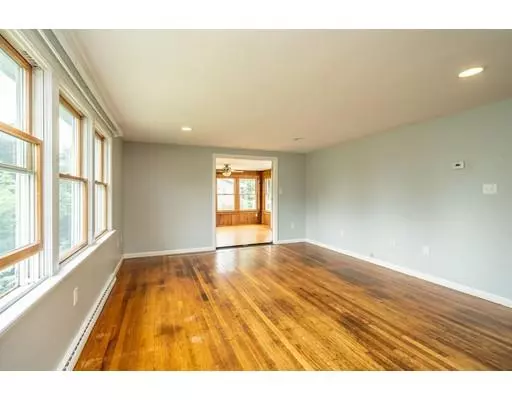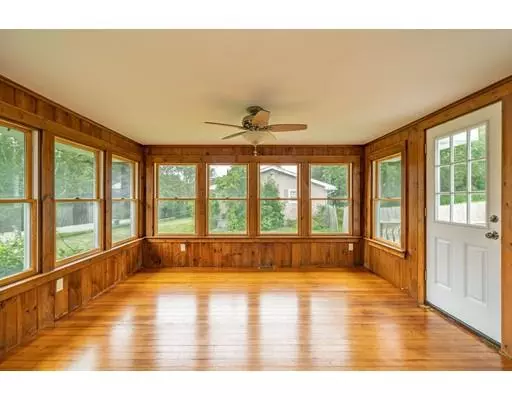$208,000
$200,000
4.0%For more information regarding the value of a property, please contact us for a free consultation.
11 Kaolin Rd Blandford, MA 01008
3 Beds
2 Baths
1,276 SqFt
Key Details
Sold Price $208,000
Property Type Single Family Home
Sub Type Single Family Residence
Listing Status Sold
Purchase Type For Sale
Square Footage 1,276 sqft
Price per Sqft $163
MLS Listing ID 72539917
Sold Date 09/26/19
Style Ranch
Bedrooms 3
Full Baths 2
Year Built 1966
Annual Tax Amount $3,074
Tax Year 2019
Lot Size 0.970 Acres
Acres 0.97
Property Sub-Type Single Family Residence
Property Description
Looking for a home slightly off the beaten path? Situated on just under an acre, this 3 bedroom Ranch is waiting for you! The remodeled kitchen has newer appliances lots of cabinets and eat-in area loaded with natural light. Enjoy the corner fireplace from the kitchen or living room! The living room offers hardwood floors and french doors leading to the sunroom with exterior access to the deck. Large master bedroom with 3/4 bath, hardwood floors and 6' closet. Remodeled main bath with whirlpool tub and tile floor. Two additional bedrooms with hardwood floors give everyone a little space of their own. Partially finished basement, 2 car garage, replacement windows, vinyl siding, new hot water tank and spacious yard add to the value you'll find with this home! Open house Sunday 12:30-2. Showings start immediately.
Location
State MA
County Hampden
Zoning 1
Direction Route 23 to Kaolin Rd
Rooms
Basement Full, Partial, Partially Finished, Interior Entry, Concrete
Primary Bedroom Level First
Kitchen Flooring - Stone/Ceramic Tile, Dining Area, Pantry, Countertops - Upgraded, Cabinets - Upgraded, Exterior Access, Open Floorplan, Remodeled
Interior
Interior Features Sun Room, Play Room
Heating Forced Air, Oil
Cooling Window Unit(s)
Flooring Tile, Hardwood, Flooring - Wood, Flooring - Laminate
Fireplaces Number 1
Fireplaces Type Living Room
Appliance Range, Dishwasher, Microwave, Refrigerator, Washer, Dryer, Electric Water Heater, Tank Water Heater
Laundry In Basement
Exterior
Exterior Feature Rain Gutters, Storage
Garage Spaces 2.0
Community Features Park, Walk/Jog Trails, Public School
Roof Type Shingle
Total Parking Spaces 6
Garage Yes
Building
Lot Description Gentle Sloping
Foundation Concrete Perimeter
Sewer Private Sewer
Water Public
Architectural Style Ranch
Read Less
Want to know what your home might be worth? Contact us for a FREE valuation!

Our team is ready to help you sell your home for the highest possible price ASAP
Bought with Marisol Franco Team • Real Living Realty Professionals, LLC





