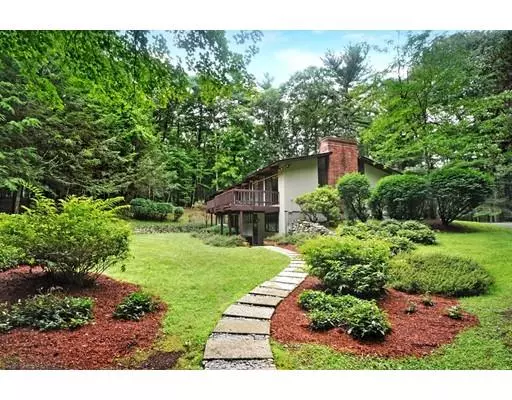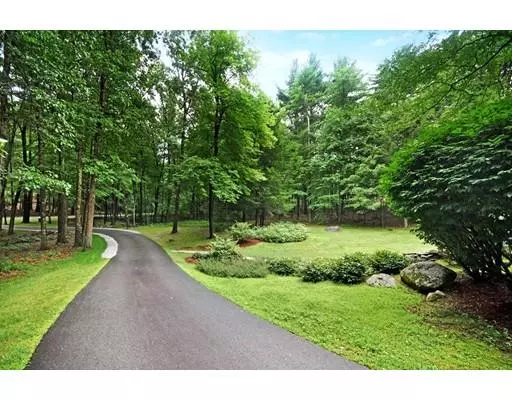$885,000
$875,000
1.1%For more information regarding the value of a property, please contact us for a free consultation.
97 Stoney Gate Carlisle, MA 01741
4 Beds
2.5 Baths
3,541 SqFt
Key Details
Sold Price $885,000
Property Type Single Family Home
Sub Type Single Family Residence
Listing Status Sold
Purchase Type For Sale
Square Footage 3,541 sqft
Price per Sqft $249
Subdivision Stoney Gate
MLS Listing ID 72539932
Sold Date 09/05/19
Style Contemporary, Mid-Century Modern
Bedrooms 4
Full Baths 2
Half Baths 1
HOA Fees $41/ann
HOA Y/N true
Year Built 1980
Annual Tax Amount $13,748
Tax Year 2019
Lot Size 4.040 Acres
Acres 4.04
Property Sub-Type Single Family Residence
Property Description
On 4 tranquil,private,landscaped acres, this DECK HOUSE with walls of glass and vaulted tongue and groove cedar ceilings creates a seamless connection to nature. You will love the Open Floor plan.The remodeled Kitchen has top of the line appliances,custom cabinetry, granite counters,a center island opening to the FR with a wood stove and sliders to an inviting deck.The sunken LR boasts a floor to ceiling brick fireplace and sliders to a deck.The DR has a built-in banquet and glass wall sliders to the adjacent deck.Master BR has a dressing room with custom built-ins and a remodeled bath with a radiant floor.Renovated 1/2 bath,side access to an architecturally integrated carport complete the main level. In the LL are three bedrooms,two with built in shelving and desks,a remodeled bath and family room with a granite floor and sliders to patio, plus a laundry rm and a home office with private entrance.Now is your opportunity to live in a coveted neighborhood with superb community schools.
Location
State MA
County Middlesex
Zoning B
Direction Rt.225/Bedford Rd. to Stoney Gate
Rooms
Family Room Wood / Coal / Pellet Stove, Beamed Ceilings, Flooring - Wood, Deck - Exterior, Open Floorplan, Slider
Primary Bedroom Level Main
Dining Room Cathedral Ceiling(s), Beamed Ceilings, Closet/Cabinets - Custom Built, Flooring - Wood, Deck - Exterior, Exterior Access, Slider
Kitchen Cathedral Ceiling(s), Beamed Ceilings, Flooring - Stone/Ceramic Tile, Pantry, Countertops - Stone/Granite/Solid, Kitchen Island, Breakfast Bar / Nook, Cabinets - Upgraded, Exterior Access, Open Floorplan, Remodeled, Gas Stove
Interior
Interior Features Beamed Ceilings, Slider, Game Room, Home Office, Internet Available - Broadband
Heating Baseboard, Radiant, Oil, Wood Stove
Cooling Central Air
Flooring Wood, Tile, Vinyl, Carpet, Flooring - Stone/Ceramic Tile, Flooring - Vinyl
Fireplaces Number 1
Fireplaces Type Living Room
Appliance Microwave, Countertop Range, Dryer, ENERGY STAR Qualified Refrigerator, ENERGY STAR Qualified Dishwasher, ENERGY STAR Qualified Washer, Range Hood, Water Softener, Instant Hot Water, Oven - ENERGY STAR, Oil Water Heater, Tank Water Heater, Plumbed For Ice Maker, Utility Connections for Gas Range, Utility Connections for Electric Oven, Utility Connections for Gas Dryer
Laundry Closet/Cabinets - Custom Built, Flooring - Vinyl, Gas Dryer Hookup, Washer Hookup
Exterior
Exterior Feature Stone Wall
Garage Spaces 2.0
Community Features Park, Walk/Jog Trails, Conservation Area, House of Worship, Public School
Utilities Available for Gas Range, for Electric Oven, for Gas Dryer, Washer Hookup, Icemaker Connection
Roof Type Shingle
Total Parking Spaces 4
Garage Yes
Building
Lot Description Wooded, Gentle Sloping
Foundation Concrete Perimeter, Slab
Sewer Private Sewer
Water Private
Architectural Style Contemporary, Mid-Century Modern
Schools
Elementary Schools Carlisle
Middle Schools Carlisle
High Schools Cchs
Others
Senior Community false
Acceptable Financing Contract
Listing Terms Contract
Read Less
Want to know what your home might be worth? Contact us for a FREE valuation!

Our team is ready to help you sell your home for the highest possible price ASAP
Bought with Laura Baliestiero • Coldwell Banker Residential Brokerage - Concord





