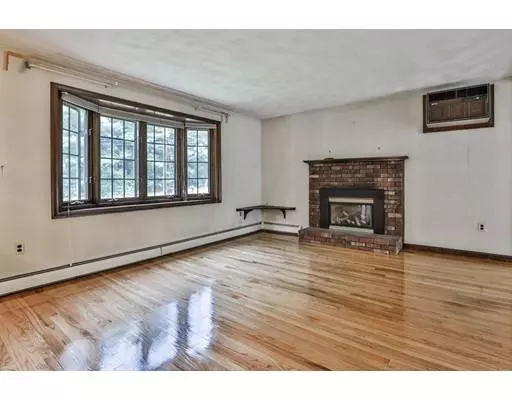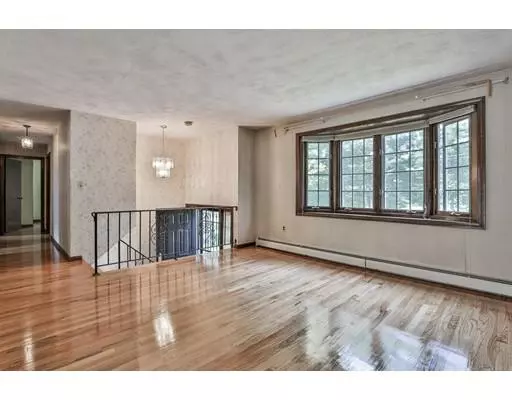$375,000
$399,000
6.0%For more information regarding the value of a property, please contact us for a free consultation.
6 Heath Rd Merrimac, MA 01860
3 Beds
1 Bath
1,750 SqFt
Key Details
Sold Price $375,000
Property Type Single Family Home
Sub Type Single Family Residence
Listing Status Sold
Purchase Type For Sale
Square Footage 1,750 sqft
Price per Sqft $214
MLS Listing ID 72543054
Sold Date 09/27/19
Bedrooms 3
Full Baths 1
HOA Y/N false
Year Built 1971
Annual Tax Amount $5,070
Tax Year 2019
Lot Size 0.540 Acres
Acres 0.54
Property Description
Desirable location. Lovingly maintained for over 40 years, this 3 bedroom split entry home has over 1750 square feet of living space with plenty of room to expand over the garage. Hardwood flooring through most of first floor. Updated kitchen with corian counter tops and newer SS appliances. Gas fireplaces on both levels. Great sun room. New carpeting in the finished lower level. Hot water heater only 4 years old. Replacement windows in most of the home. Whole house generator and window air conditioners to remain as a gift from the seller. Perimeter drainage system and underground sprinkler system. Come make this home your own.
Location
State MA
County Essex
Zoning AR
Direction Rt. 110 to Brandy Brow or Birchmeadow to Heath Rd.
Rooms
Family Room Flooring - Wall to Wall Carpet
Basement Partially Finished, Walk-Out Access, Interior Entry, Garage Access, Bulkhead
Primary Bedroom Level First
Dining Room Closet/Cabinets - Custom Built, Flooring - Hardwood
Kitchen Flooring - Laminate, Stainless Steel Appliances
Interior
Heating Baseboard, Natural Gas
Cooling Window Unit(s), Wall Unit(s)
Fireplaces Number 2
Fireplaces Type Living Room
Appliance Range, Dishwasher, Microwave, Refrigerator, Washer, Dryer
Laundry In Basement
Exterior
Exterior Feature Sprinkler System, Stone Wall
Garage Spaces 2.0
Waterfront false
Roof Type Shingle
Total Parking Spaces 6
Garage Yes
Building
Lot Description Cleared, Level
Foundation Concrete Perimeter
Sewer Private Sewer
Water Public
Schools
Elementary Schools Donaghue
Middle Schools Pentucket
High Schools Pentucket
Read Less
Want to know what your home might be worth? Contact us for a FREE valuation!

Our team is ready to help you sell your home for the highest possible price ASAP
Bought with Deborah Moore • Moore-Tuttle & Company






