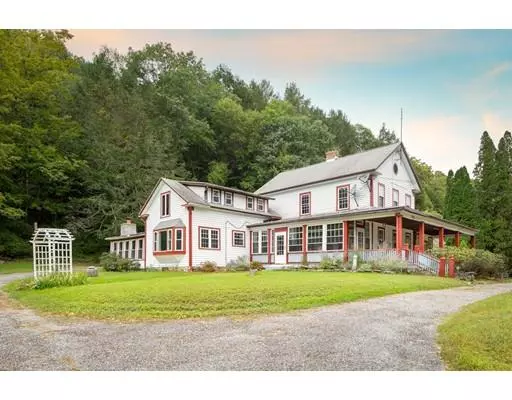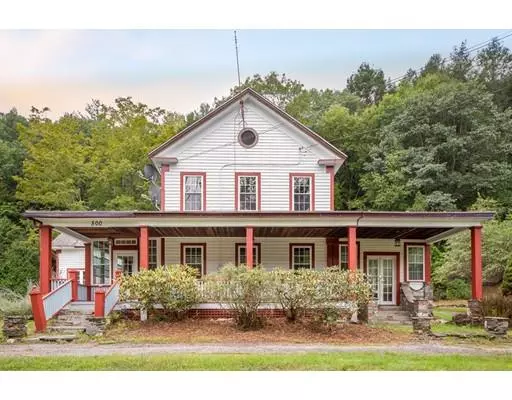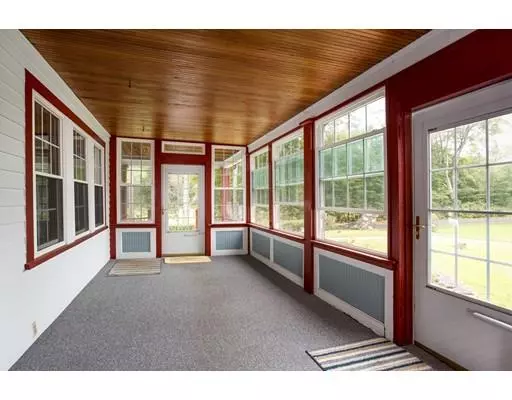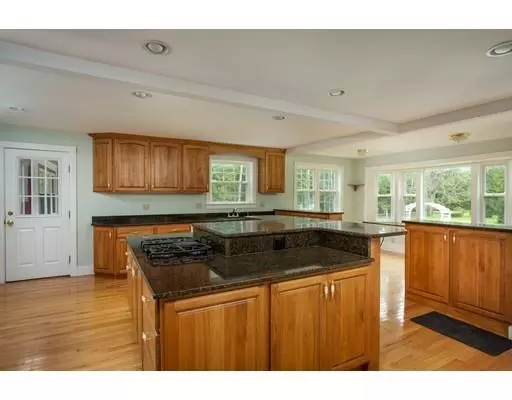$325,000
$339,000
4.1%For more information regarding the value of a property, please contact us for a free consultation.
500 E. River Rd Chester, MA 01011
3 Beds
2 Baths
2,431 SqFt
Key Details
Sold Price $325,000
Property Type Single Family Home
Sub Type Single Family Residence
Listing Status Sold
Purchase Type For Sale
Square Footage 2,431 sqft
Price per Sqft $133
MLS Listing ID 72543818
Sold Date 11/01/19
Style Farmhouse
Bedrooms 3
Full Baths 2
HOA Y/N false
Year Built 1820
Annual Tax Amount $5,712
Tax Year 2019
Lot Size 13.480 Acres
Acres 13.48
Property Description
Historic Country Farmhouse with stream frontage and bordering 810+ acres of conservation lands! Dating back to the early 1800's, this historic homestead was originally the home of Asa C. Day who created a boutique shoe peg mill on this very stretch of The Middle Branch of the Westfield River, evolving into what was known as the The Ideal Shoe Company manufacturing in Danvers, MA. Located on a quiet country road with sounds of the rushing river in the distance and gentle breezes through your large maples and oaks. Welcome home. Equidistant to The Berkshires and Northampton, one has endless options of cultural, dining, skiing, fishing, hiking and so many other activities, the choice is yours for the quiet country setting or for a short "less than an hour" scoot for anything and everything most would desire. remodeled kitchen with breakfast nook, large living room with fireplace, library and heated spa room with full size lap pool. Significant road frontage with no restrictions.
Location
State MA
County Hampden
Zoning R
Direction Berkshires or Northampton area - Route 9 to Rte.143 in Worthington to River Road to East River Road.
Rooms
Basement Partial, Interior Entry, Sump Pump
Interior
Interior Features Sauna/Steam/Hot Tub
Heating Forced Air, Gravity, Oil, Wood
Cooling None
Flooring Wood, Vinyl, Carpet, Hardwood, Stone / Slate
Fireplaces Number 2
Appliance Oven, Dishwasher, Refrigerator, Washer, Dryer, Cooktop, Propane Water Heater
Exterior
Exterior Feature Garden, Stone Wall
Garage Spaces 2.0
Pool Indoor
Community Features Walk/Jog Trails, Conservation Area
Waterfront Description Waterfront, Stream, Creek
View Y/N Yes
View Scenic View(s)
Roof Type Shingle
Total Parking Spaces 5
Garage Yes
Private Pool true
Building
Lot Description Wooded, Additional Land Avail., Cleared, Gentle Sloping, Level, Sloped, Steep Slope, Other
Foundation Concrete Perimeter, Stone
Sewer Private Sewer, Other
Water Private, Other
Others
Senior Community false
Read Less
Want to know what your home might be worth? Contact us for a FREE valuation!

Our team is ready to help you sell your home for the highest possible price ASAP
Bought with Timothy Dunn • Key Realty






