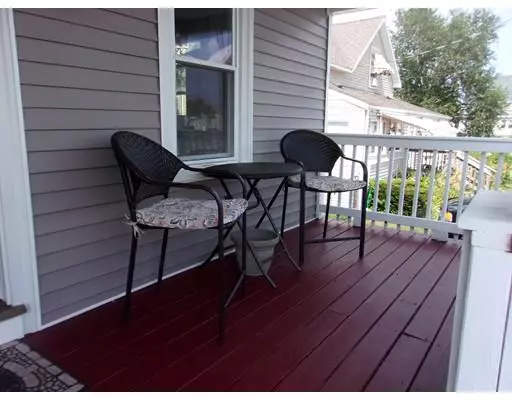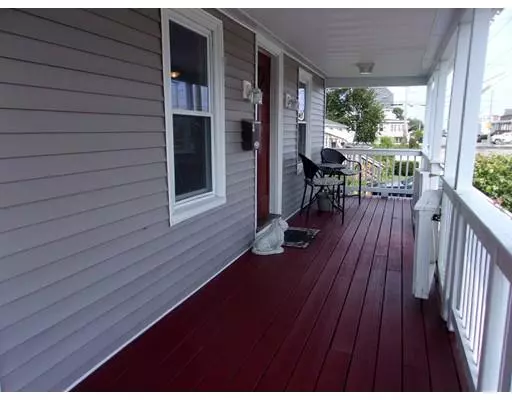$465,000
$474,900
2.1%For more information regarding the value of a property, please contact us for a free consultation.
35 N St Hull, MA 02045
4 Beds
3 Baths
2,139 SqFt
Key Details
Sold Price $465,000
Property Type Single Family Home
Sub Type Single Family Residence
Listing Status Sold
Purchase Type For Sale
Square Footage 2,139 sqft
Price per Sqft $217
Subdivision Alphabet'S
MLS Listing ID 72547207
Sold Date 10/03/19
Style Colonial
Bedrooms 4
Full Baths 3
HOA Y/N false
Year Built 1801
Annual Tax Amount $4,061
Tax Year 2019
Lot Size 3,920 Sqft
Acres 0.09
Property Description
NEW TO MARKET !! Check out this spacious 4 bedroom, 3 full bath beautifully remodeled home in truly move-in condition and just 6 houses away from sandy Nantasket Beach. The interior boasts a large living/dining room open floor plan w/ nice wood flooring,perfect for entertaining family/friends. The remodeled kitchen features sparkling granite countertops,high end cabinetry,stainless appliances incl separate wine refrigerator and breakfast nook. The second level has the first of 2 huge master bedroom suites w/ great walk-in closet and dressing room, and 2 other ample sized bedrooms. The renovated 3rd level boasts the 2nd master bedroom suite w/ full bath and could also be used for family room or "man-cave". The exterior offers AMPLE parking,a fenced-in back yard w/ storage shed,fire pit,and shaded hammock area. Upgrades incl care-free vinyl siding, repl windows,newer roof and more. Easy commute to Boston via BOTH ferry boat and train a short drive away. A must see home and location!!
Location
State MA
County Plymouth
Zoning SFA
Direction Nantasket Avenue (700 Block) , left on to \"N\" #35
Rooms
Basement Full, Partially Finished, Walk-Out Access, Interior Entry, Concrete
Primary Bedroom Level Third
Dining Room Flooring - Wood, Open Floorplan
Kitchen Flooring - Wood, Dining Area, Countertops - Stone/Granite/Solid, Breakfast Bar / Nook, Cabinets - Upgraded, Open Floorplan, Remodeled, Stainless Steel Appliances, Wine Chiller
Interior
Interior Features Breakfast Bar / Nook, Slider, Sitting Room, Internet Available - Broadband
Heating Baseboard, Natural Gas
Cooling Window Unit(s)
Flooring Wood, Tile, Carpet, Flooring - Wood
Appliance Range, Dishwasher, Microwave, Refrigerator, Washer, Dryer, Wine Refrigerator, Range Hood, Gas Water Heater, Utility Connections for Gas Range, Utility Connections for Electric Dryer
Laundry Electric Dryer Hookup, Washer Hookup, First Floor
Exterior
Exterior Feature Storage, Garden
Fence Fenced/Enclosed, Fenced
Community Features Public Transportation, Shopping, Tennis Court(s), Medical Facility, House of Worship, Marina, Public School, T-Station
Utilities Available for Gas Range, for Electric Dryer, Washer Hookup
Waterfront false
Waterfront Description Beach Front, Ocean, Direct Access, Walk to, 0 to 1/10 Mile To Beach, Beach Ownership(Public)
Roof Type Shingle
Total Parking Spaces 4
Garage No
Building
Lot Description Flood Plain, Level
Foundation Concrete Perimeter
Sewer Public Sewer
Water Public
Schools
Elementary Schools Jacobs
Middle Schools Memorial Middle
High Schools Hull High
Others
Acceptable Financing Contract
Listing Terms Contract
Read Less
Want to know what your home might be worth? Contact us for a FREE valuation!

Our team is ready to help you sell your home for the highest possible price ASAP
Bought with Darlene Hadfield • Coldwell Banker Residential Brokerage - Hingham






