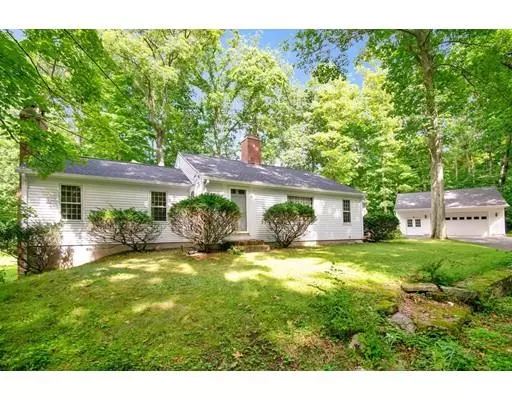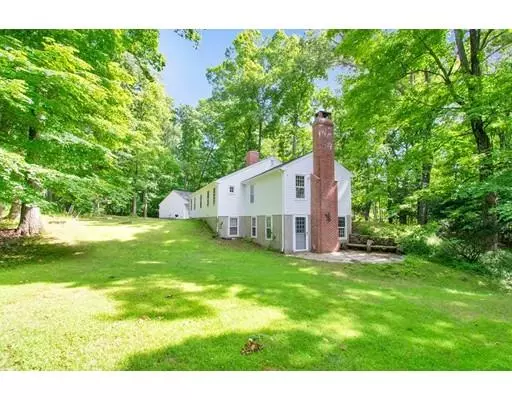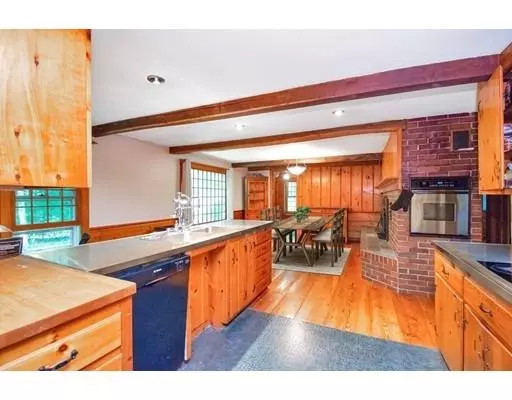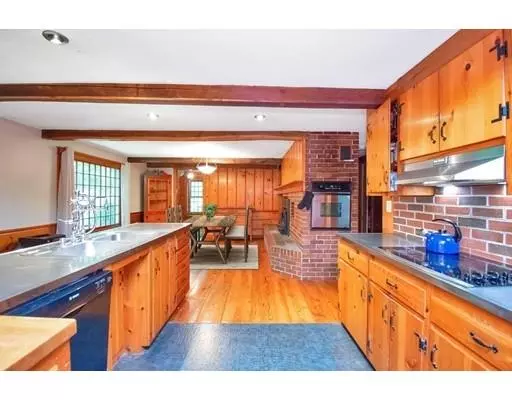$241,000
$236,000
2.1%For more information regarding the value of a property, please contact us for a free consultation.
36 Burleigh Rd Wilbraham, MA 01095
2 Beds
2 Baths
1,378 SqFt
Key Details
Sold Price $241,000
Property Type Single Family Home
Sub Type Single Family Residence
Listing Status Sold
Purchase Type For Sale
Square Footage 1,378 sqft
Price per Sqft $174
MLS Listing ID 72548341
Sold Date 10/10/19
Style Ranch
Bedrooms 2
Full Baths 2
HOA Y/N false
Year Built 1961
Annual Tax Amount $5,195
Tax Year 2019
Lot Size 0.930 Acres
Acres 0.93
Property Sub-Type Single Family Residence
Property Description
Feel like your living in a cottage on vacation? This ROYAL BARRY WILLS Ranch is IT! Unique features throughout this property will help you forever enjoy it! Spacious, Rustic Eat-in kitchen area, post & beam, all appliances, pantry, office work area & dining area highlighted by beautiful brick hearth fireplace w/ Jotul woodstove insert & those original wide pine floors! Nice foyer w/ unique brick tile leads you to the quaint living rm awaiting you with hardwood flooring & fantastic fireplace for those cold winter nights.Two nice sized bdrms, both with hdwd flrs, full bath w/corian counter tops and jetted tiled tub/shower. POTENTIAL in law or teen suite lower level, walk out to peaceful patio dining area-separate entry a plus! Oversized game rm and or third bdrm, 3/4 bath (2004) & kitchenette area w/ refrigerator. Updates APO include: Ext. Paint (2019), ROOF (2019), lower level bth (2004), oil tank (2017), artesian well (2013) -TWO CAR oversized detached garage a MAJOR BONUS!
Location
State MA
County Hampden
Zoning R40
Direction Main Street to Burleigh Road
Rooms
Family Room Closet, Flooring - Wall to Wall Carpet
Basement Full, Partially Finished, Walk-Out Access, Interior Entry, Sump Pump, Concrete
Primary Bedroom Level First
Dining Room Wood / Coal / Pellet Stove, Beamed Ceilings, Flooring - Wood, Window(s) - Picture
Kitchen Closet, Closet/Cabinets - Custom Built, Flooring - Vinyl, Dining Area, Pantry, Open Floorplan, Recessed Lighting
Interior
Interior Features Entrance Foyer
Heating Baseboard, Oil
Cooling None
Flooring Tile, Vinyl, Hardwood, Other, Flooring - Stone/Ceramic Tile
Fireplaces Number 2
Fireplaces Type Living Room
Appliance Oven, Dishwasher, Disposal, Countertop Range, Refrigerator, Plumbed For Ice Maker, Utility Connections for Electric Range, Utility Connections for Electric Oven, Utility Connections for Electric Dryer
Laundry Washer Hookup, First Floor
Exterior
Garage Spaces 2.0
Community Features Public School
Utilities Available for Electric Range, for Electric Oven, for Electric Dryer, Washer Hookup, Icemaker Connection
Roof Type Shingle
Total Parking Spaces 6
Garage Yes
Building
Lot Description Wooded
Foundation Concrete Perimeter
Sewer Private Sewer
Water Private
Architectural Style Ranch
Schools
High Schools Minnechaug
Read Less
Want to know what your home might be worth? Contact us for a FREE valuation!

Our team is ready to help you sell your home for the highest possible price ASAP
Bought with Sharron Cochran • Coldwell Banker Residential Brokerage - Longmeadow





