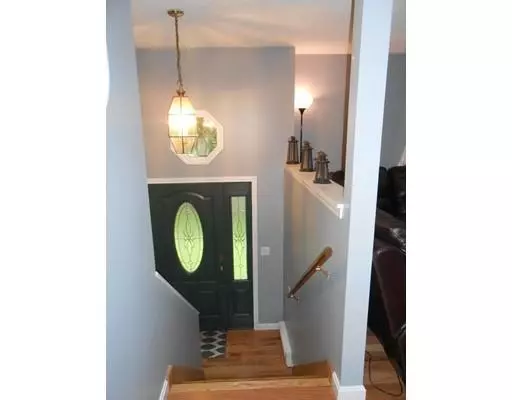$249,000
$249,900
0.4%For more information regarding the value of a property, please contact us for a free consultation.
390 Brookfield Rd Brimfield, MA 01010
3 Beds
1 Bath
1,713 SqFt
Key Details
Sold Price $249,000
Property Type Single Family Home
Sub Type Single Family Residence
Listing Status Sold
Purchase Type For Sale
Square Footage 1,713 sqft
Price per Sqft $145
MLS Listing ID 72550674
Sold Date 09/27/19
Bedrooms 3
Full Baths 1
HOA Y/N false
Year Built 1987
Annual Tax Amount $3,799
Tax Year 2019
Lot Size 1.010 Acres
Acres 1.01
Property Description
This wonderful clean tastefully remolded 3 bedroom spacious split-level raised ranch. You will be amazed with the partial open floor plan and layout that this property offers. The entry way, stairs. and hall are covered by red oak hardwood. In the Living room you will find the well cared for shining red oak floor with a big Bay window which offers in a lot of natural light and a fireplace just waiting for a winters night. This property has propane forced air or electric baseboard also. The eat in kitchen is ready for your table and offers a good size island. In the kitchen also is a greenhouse window for your plants, herbs, its up you. Down the hall is a spacious bathroom which has tiled flooring , beautiful vanity and a big closet great for linens and all the extras. The Bedrooms are nice sized . The Family room down stairs has tiled flooring with exterior access. down the hall is a huge Laundry room, and the garage is a bonus. Enjoy the great outdoors on the screened in patio
Location
State MA
County Hampden
Zoning AR
Direction 20W turn right to Brookfield rd, slight turn to Warren, left turn to Brookfield Rd see sign on right
Rooms
Family Room Wood / Coal / Pellet Stove, Exterior Access
Basement Full, Finished, Walk-Out Access, Interior Entry, Garage Access, Concrete
Primary Bedroom Level First
Kitchen Dining Area, Kitchen Island, Cabinets - Upgraded, Slider
Interior
Heating Forced Air, Electric Baseboard, Propane, Wood
Cooling Window Unit(s)
Flooring Wood, Tile, Carpet, Hardwood
Fireplaces Number 1
Fireplaces Type Living Room
Appliance Range, Dishwasher, Microwave, Refrigerator, Washer, Dryer, Range Hood, Electric Water Heater, Tank Water Heater, Utility Connections for Electric Range, Utility Connections for Electric Dryer
Laundry Electric Dryer Hookup, Washer Hookup, In Basement
Exterior
Exterior Feature Storage, Decorative Lighting
Garage Spaces 1.0
Utilities Available for Electric Range, for Electric Dryer, Washer Hookup
Waterfront false
Roof Type Shingle
Total Parking Spaces 4
Garage Yes
Building
Lot Description Wooded, Cleared
Foundation Concrete Perimeter
Sewer Private Sewer
Water Private
Others
Senior Community false
Acceptable Financing Assumable
Listing Terms Assumable
Read Less
Want to know what your home might be worth? Contact us for a FREE valuation!

Our team is ready to help you sell your home for the highest possible price ASAP
Bought with Kim Oakes • RE/MAX Prof Associates






