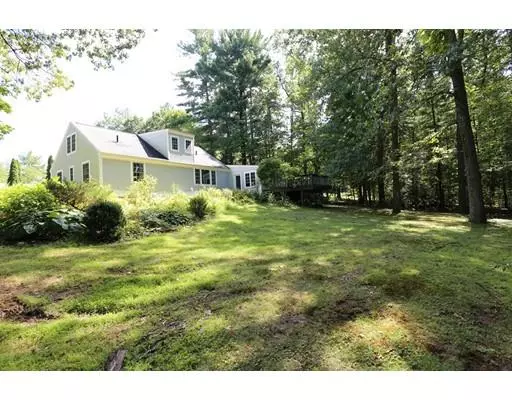$320,000
$325,000
1.5%For more information regarding the value of a property, please contact us for a free consultation.
8 Birch Hill Road South Hadley, MA 01075
3 Beds
2 Baths
1,872 SqFt
Key Details
Sold Price $320,000
Property Type Single Family Home
Sub Type Single Family Residence
Listing Status Sold
Purchase Type For Sale
Square Footage 1,872 sqft
Price per Sqft $170
Subdivision Center
MLS Listing ID 72558861
Sold Date 10/17/19
Style Cape
Bedrooms 3
Full Baths 2
HOA Y/N false
Year Built 1942
Annual Tax Amount $6,584
Tax Year 2019
Lot Size 0.620 Acres
Acres 0.62
Property Description
LOCATION,LOCATION,LOCATION! Tucked away near the end of a dead end street is where you will find this Oversized Cape that has been updated and upgraded! This wonderful home is looking for a new owner to love it! Main floor offers an updated kitchen that shares a double sided fireplace with a spacious living room with built ins and beautiful hardwood floors! You will also find a huge family room that leads out to an expansive deck & a screened in porch for bug free outdoor living, all of this overlooks the private back yard.Two bedrooms and a full bath with laundry round out this level! Upstairs you will find a suite that would make a great master with a private bath, a dressing room, and tons of space! Large two car garage, Hardie board siding and newer windows make this a home run! Great Center location located minutes from The Village Commons, Mt Holyoke College, The Orchards Golf Course and other local area amenities! Showings begin at Open House on 9/8/19 from 12-1:30
Location
State MA
County Hampshire
Zoning RA1
Direction Woodbridge Street/Route 116 to Silver Street to Birch Hill Road
Rooms
Family Room Balcony / Deck, Exterior Access
Primary Bedroom Level Second
Kitchen Dining Area
Interior
Heating Forced Air, Electric Baseboard, Natural Gas
Cooling Central Air
Fireplaces Number 2
Fireplaces Type Kitchen, Living Room
Appliance Range, Refrigerator, Gas Water Heater, Tank Water Heater, Leased Heater
Laundry Electric Dryer Hookup, Washer Hookup, First Floor
Exterior
Garage Spaces 2.0
Community Features Walk/Jog Trails, Golf, House of Worship, Private School, Public School, University
Roof Type Shingle
Total Parking Spaces 6
Garage Yes
Building
Lot Description Wooded
Foundation Concrete Perimeter
Sewer Public Sewer
Water Public
Schools
Elementary Schools Plains
Middle Schools Mosier/Mesms
High Schools Shhs
Others
Senior Community false
Read Less
Want to know what your home might be worth? Contact us for a FREE valuation!

Our team is ready to help you sell your home for the highest possible price ASAP
Bought with The Aimee Kelly Crew • Rovithis Realty, LLC






