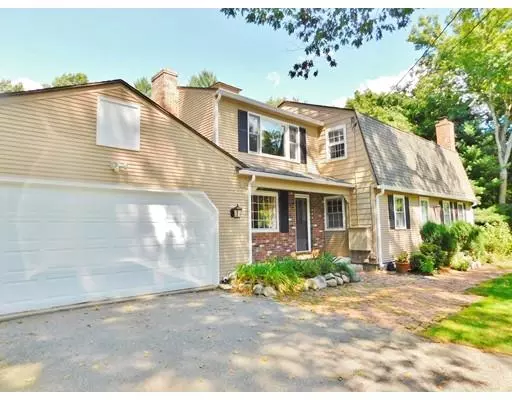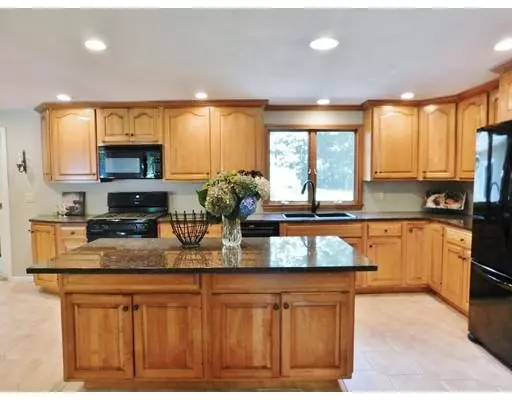$366,000
$359,900
1.7%For more information regarding the value of a property, please contact us for a free consultation.
311 Soule Road Wilbraham, MA 01095
4 Beds
3 Baths
2,696 SqFt
Key Details
Sold Price $366,000
Property Type Single Family Home
Sub Type Single Family Residence
Listing Status Sold
Purchase Type For Sale
Square Footage 2,696 sqft
Price per Sqft $135
MLS Listing ID 72560137
Sold Date 10/15/19
Style Colonial, Gambrel /Dutch
Bedrooms 4
Full Baths 3
HOA Y/N false
Year Built 1969
Annual Tax Amount $6,651
Tax Year 2019
Lot Size 0.690 Acres
Acres 0.69
Property Sub-Type Single Family Residence
Property Description
Meticulously maintained & pride of ownership best describes this sparkling colonial. Upon entering the home you will first notice the open floor concept that includes lovely family room w/gas fplc open to well equipped kitchen bragging updated appliances, recessed, granite ctrtps & center island. But...You will fall in love w/ the GREAT ROOM boasting sweeping ceiling, loft, wall of windows & sliders to bring the outside in. This room will surely become the favorite gathering space for family & friends. Formal dining & living room plus 1st fl bdrm all w/hdwds & full updated bath finish this floor well. Upstairs, you will find 2 ample sized bdrms both w/hdwds but wait till you see the MASTER SUITE! This space is luxurious & boasts a sitting room, 4 double closets, French door to loft & lovely master bath w/double vanity. WOW! Lower level comes w/bar, laundry, storage & den w/ wood burning stove! Flat yard ,wtrfall w/pond, deck, patio & Generac Generator finish this home superbly.
Location
State MA
County Hampden
Zoning r
Direction Soule Road between Deepwood Drive and Millbrook Drive
Rooms
Family Room Flooring - Stone/Ceramic Tile, French Doors, Exterior Access, Open Floorplan, Recessed Lighting
Basement Partially Finished, Interior Entry, Bulkhead, Sump Pump
Primary Bedroom Level Second
Dining Room Flooring - Hardwood
Kitchen Flooring - Stone/Ceramic Tile, Dining Area, Countertops - Stone/Granite/Solid, Kitchen Island, Open Floorplan, Recessed Lighting
Interior
Interior Features Cathedral Ceiling(s), Ceiling Fan(s), Vaulted Ceiling(s), Slider, Great Room, Den
Heating Central, Baseboard, Natural Gas, Wood Stove
Cooling None
Flooring Tile, Carpet, Hardwood, Flooring - Hardwood, Flooring - Wall to Wall Carpet
Fireplaces Number 1
Fireplaces Type Family Room, Wood / Coal / Pellet Stove
Appliance Range, Dishwasher, Microwave, Refrigerator, Washer, Dryer, Gas Water Heater, Tank Water Heater
Laundry In Basement
Exterior
Exterior Feature Balcony / Deck
Garage Spaces 2.0
Community Features Shopping, Walk/Jog Trails, Stable(s), Golf, Medical Facility, House of Worship, Private School
Roof Type Shingle
Total Parking Spaces 2
Garage Yes
Building
Lot Description Wooded, Level
Foundation Concrete Perimeter, Block
Sewer Private Sewer
Water Public
Architectural Style Colonial, Gambrel /Dutch
Schools
Middle Schools Wilb Middle
High Schools Minnechaug High
Read Less
Want to know what your home might be worth? Contact us for a FREE valuation!

Our team is ready to help you sell your home for the highest possible price ASAP
Bought with Sharyn Jones • Coldwell Banker Residential Brokerage - Longmeadow





