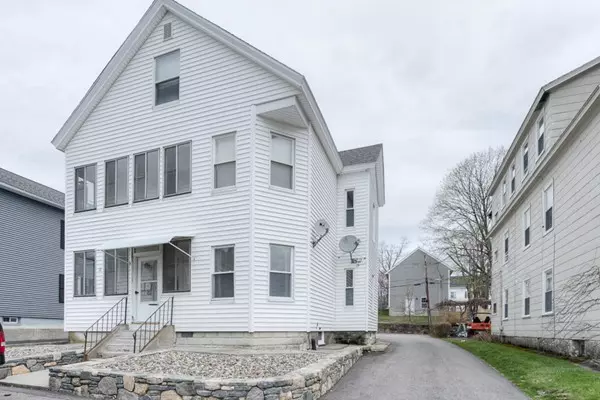$340,000
$319,900
6.3%For more information regarding the value of a property, please contact us for a free consultation.
10 Prentice Street Worcester, MA 01604
4 Beds
2 Baths
2,604 SqFt
Key Details
Sold Price $340,000
Property Type Multi-Family
Sub Type Multi Family
Listing Status Sold
Purchase Type For Sale
Square Footage 2,604 sqft
Price per Sqft $130
MLS Listing ID 72323145
Sold Date 08/01/18
Bedrooms 4
Full Baths 2
Year Built 1880
Annual Tax Amount $4,396
Tax Year 2018
Lot Size 4,791 Sqft
Acres 0.11
Property Sub-Type Multi Family
Property Description
LOCATION, LOCATION, LOCATION!! Talk about a location... Walking distance to UMASS/Memorial University Campus, BIO-Tech Park, minutes to the MBTA Commuter Rail, Lake Quinsig. and of course Worcester's Restaurant Row, Shrewsbury Street. The property itself features 2 good size bedrooms in each unit as well as laundry rooms that could also be used as a home office or playroom. Big eat-in kitchens with ceramic tiled floors and pantries with tiled backslashes. Big living and dining rooms and both units are responsible for their own utilities. The exterior is vinyl sided and features vinyl replacement windows, a young roof with architectural shingles and off street parking for multiple cars. The property is in great condition and you really can not beat the location. Here it is, a mortgage helper or as an investment.
Location
State MA
County Worcester
Area East Worcester
Zoning RG-5
Direction Off Shrewsbury St towards Bio-Tech Park
Rooms
Basement Full, Interior Entry
Interior
Interior Features Unit 1(Pantry, Bathroom With Tub & Shower), Unit 2(Pantry, Bathroom With Tub & Shower), Unit 1 Rooms(Living Room, Dining Room, Kitchen), Unit 2 Rooms(Living Room, Dining Room, Kitchen)
Heating Unit 1(Forced Air, Gas, Unit Control), Unit 2(Electric Baseboard)
Cooling Unit 1(None), Unit 2(None)
Flooring Tile, Carpet, Unit 1(undefined), Unit 2(Tile Floor, Wall to Wall Carpet)
Appliance Unit 1(Range, Refrigerator, Washer, Dryer), Unit 2(Range, Refrigerator, Washer, Dryer), Gas Water Heater, Tank Water Heater, Leased Heater, Utility Connections for Gas Range
Laundry Unit 1 Laundry Room, Unit 2 Laundry Room
Exterior
Community Features Public Transportation, Shopping, Park, Walk/Jog Trails, Golf, Medical Facility, Highway Access, T-Station, University, Sidewalks
Utilities Available for Gas Range
Waterfront Description Beach Front, Lake/Pond, 3/10 to 1/2 Mile To Beach, Beach Ownership(Public)
Roof Type Shingle
Total Parking Spaces 3
Garage No
Building
Story 3
Foundation Stone, Brick/Mortar
Sewer Public Sewer
Water Public
Schools
Elementary Schools Belmont
Middle Schools East Middle
High Schools North
Read Less
Want to know what your home might be worth? Contact us for a FREE valuation!

Our team is ready to help you sell your home for the highest possible price ASAP
Bought with Leonidas Dosreis • Keller Williams Realty Greater Worcester





