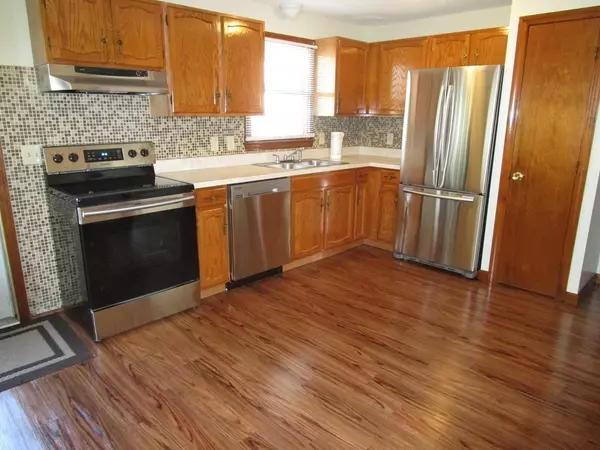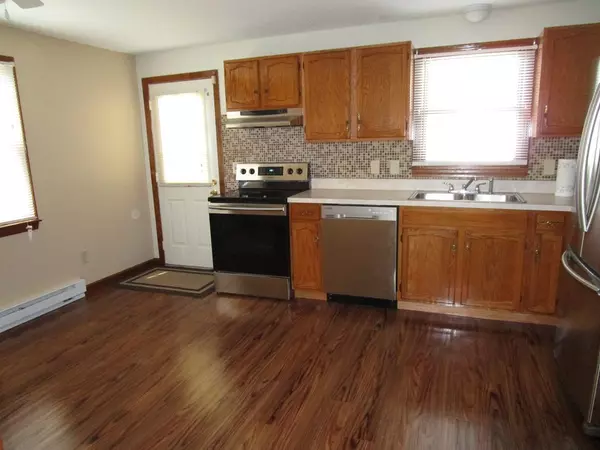$195,000
$198,500
1.8%For more information regarding the value of a property, please contact us for a free consultation.
28-30 Woodmont Street Springfield, MA 01104
4 Beds
2 Baths
1,696 SqFt
Key Details
Sold Price $195,000
Property Type Multi-Family
Sub Type Duplex
Listing Status Sold
Purchase Type For Sale
Square Footage 1,696 sqft
Price per Sqft $114
MLS Listing ID 72403362
Sold Date 11/20/18
Bedrooms 4
Full Baths 2
Year Built 1986
Annual Tax Amount $2,940
Tax Year 2018
Lot Size 5,227 Sqft
Acres 0.12
Property Sub-Type Duplex
Property Description
ABSOLUTELY GORGEOUS! INSIDE AND OUT, This vinyl sided, spectacular duplex is close to all highways etc. Unit 28 Vacant and totally updated and move in ready offering an eat in kitchen, stainless steel appliances and tasteful back-splash focused over the brand new counter tops and double stainless steel sink with loads of cabinets. Kitchen door leads to a inviting back yard. Wood Laminate HW look floating flooring just gleams throughout the entire home while the living room is sun filled for your family. Two bedrooms upstairs, large closets and renovated full bath while a full immaculate clean basm't is ready for you to finish . Unit 30 flows the same but the decor is different .This unit is occupied (collect the cash flow) with wall to wall carpet throughout. The exterior is just like a picture book with a deck to overlook the stars and the yard is nicely manicured and fenced in. A 30x20 two story shed with its own electrical feels like another home inside. Total eye catcher
Location
State MA
County Hampden
Zoning Res
Direction Off Liberty to Woodmont Street
Rooms
Basement Full, Bulkhead
Interior
Interior Features Unit 1(Stone/Granite/Solid Counters, Upgraded Countertops, Walk-In Closet, Bathroom With Tub & Shower), Unit 2(Bathroom With Tub & Shower), Unit 1 Rooms(Living Room, Kitchen), Unit 2 Rooms(Living Room, Kitchen)
Heating Unit 1(None), Unit 2(None)
Cooling Unit 1(None), Unit 2(None)
Flooring Tile, Carpet, Varies Per Unit, Laminate, Wood Laminate, Unit 1(undefined), Unit 2(Wall to Wall Carpet)
Appliance Unit 1(Range, Dishwasher, Disposal, Refrigerator, Vent Hood), Unit 2(Range), Electric Water Heater, Tank Water Heater, Utility Connections for Electric Range, Utility Connections for Electric Oven, Utility Connections for Electric Dryer
Laundry Washer Hookup
Exterior
Exterior Feature Storage
Fence Fenced
Community Features Shopping, Medical Facility, Highway Access, House of Worship, Public School, Sidewalks
Utilities Available for Electric Range, for Electric Oven, for Electric Dryer, Washer Hookup
Roof Type Shingle
Total Parking Spaces 7
Garage No
Building
Lot Description Level
Story 4
Foundation Concrete Perimeter
Sewer Public Sewer
Water Public
Others
Senior Community false
Read Less
Want to know what your home might be worth? Contact us for a FREE valuation!

Our team is ready to help you sell your home for the highest possible price ASAP
Bought with M & M Team • M B C REALTORS®





