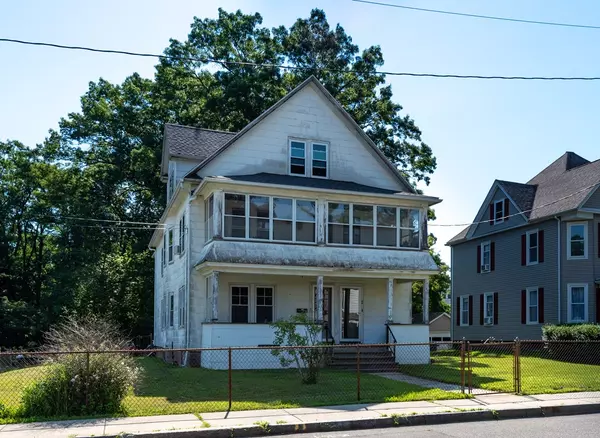$255,000
$275,000
7.3%For more information regarding the value of a property, please contact us for a free consultation.
44-46 Nonotuck St Holyoke, MA 01040
6 Beds
2 Baths
2,662 SqFt
Key Details
Sold Price $255,000
Property Type Multi-Family
Sub Type Multi Family
Listing Status Sold
Purchase Type For Sale
Square Footage 2,662 sqft
Price per Sqft $95
MLS Listing ID 72360108
Sold Date 09/06/18
Bedrooms 6
Full Baths 2
Year Built 1900
Annual Tax Amount $3,185
Tax Year 2018
Lot Size 9,583 Sqft
Acres 0.22
Property Sub-Type Multi Family
Property Description
Don't miss out on this tastefully updated 2 family property in the Highlands! The property was stripped down to the studs and all new wiring and plumbing was added in 2015, along with new Smith boilers, basement windows and a new roof. Beautifully laid out, each unit is 3BR/1BA, with refinished hardwood floors and open flow from living to dining to kitchen areas. The main floor unit has updated windows while the top floor unit has a fantastic screened porch. In-unit washer/dryers are so convenient. The walk-up attic is large and could be remodeled into additional space...there is already water and sewer connections up there. This property is a great opportunity for an investor (the rents have room to go up) or an owner-occupant looking to move into a fantastic neighborhood. Both units individually metered. A new parking pad and sizeable backyard round out this wonderful property.
Location
State MA
County Hampden
Zoning R-2
Direction From Northampton St, east on Lincoln, north on Nonotuck St to address
Rooms
Basement Full, Interior Entry, Concrete
Interior
Interior Features Unit 1 Rooms(Living Room, Dining Room, Kitchen), Unit 2 Rooms(Living Room, Dining Room, Kitchen)
Heating Unit 1(Steam, Oil), Unit 2(Oil)
Flooring Wood, Tile
Appliance Unit 1(Range, Dishwasher, Refrigerator, Washer, Dryer), Unit 2(Range, Dishwasher, Refrigerator, Washer, Dryer), Oil Water Heater, Utility Connections for Electric Range, Utility Connections for Electric Dryer
Laundry Washer Hookup, Unit 1 Laundry Room, Unit 2 Laundry Room
Exterior
Exterior Feature Garden
Community Features Public Transportation, Shopping, Park, Medical Facility, Highway Access, House of Worship, Private School, Public School, University
Utilities Available for Electric Range, for Electric Dryer, Washer Hookup
Roof Type Shingle
Total Parking Spaces 4
Garage No
Building
Lot Description Corner Lot, Level
Story 3
Foundation Stone, Brick/Mortar
Sewer Public Sewer
Water Public
Read Less
Want to know what your home might be worth? Contact us for a FREE valuation!

Our team is ready to help you sell your home for the highest possible price ASAP
Bought with Karen McAmis • Maple and Main Realty, LLC





