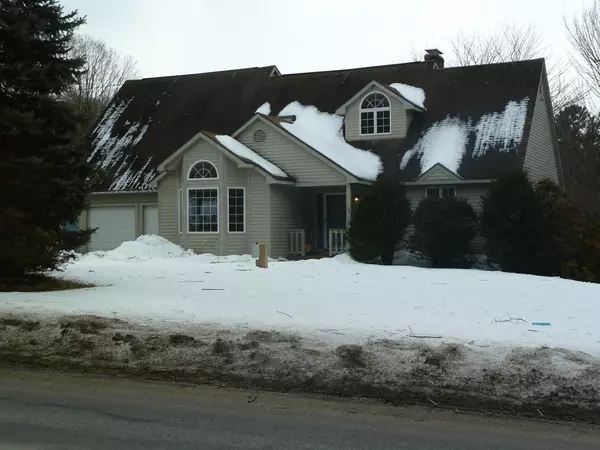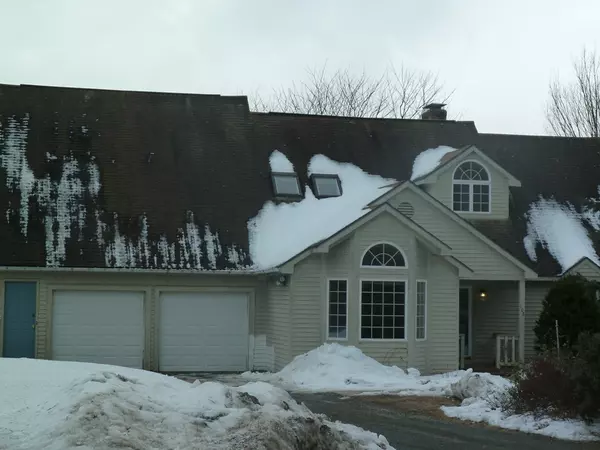$365,000
$375,000
2.7%For more information regarding the value of a property, please contact us for a free consultation.
105-107 North Valley Road Pelham, MA 01002
5 Beds
4.5 Baths
5,042 SqFt
Key Details
Sold Price $365,000
Property Type Multi-Family
Sub Type Multi Family
Listing Status Sold
Purchase Type For Sale
Square Footage 5,042 sqft
Price per Sqft $72
MLS Listing ID 72457041
Sold Date 05/03/19
Bedrooms 5
Full Baths 4
Half Baths 1
Year Built 1988
Annual Tax Amount $7,511
Tax Year 2019
Lot Size 2.450 Acres
Acres 2.45
Property Sub-Type Multi Family
Property Description
Wonderfully designed MF. Great for owner occupied and an in-law apt. Main house has 2 huge bedrooms suites with full baths off each. Hallway guest half bath. Open concept nice kitchen with cathedral ceiling and sky lights, dining area with bay window, livingroom with fireplace, double sliders to back deck tranquil views. Conservation land, 40 acres approx. MM Trail, Robert Frost Trail and Buffam brook. 2 car garage, laundry on first floor. Lots of natural light through out. Second floor offers 2 large bedrooms, full bath, lots of storage through out. Attic with easy access to more storage Partial finished basement walkout with slider. Solar panels on main house roof (20 yr. contract) in-ground propane .Unit # 2 over garage is a one bedroom, full bath, living room, kitchen, bedroom and storage area. Rare opportunity to live in a 4 bedroom 3 1/2 bath home handicap accessible on the 1st floor, and either use the 1 bedroom apt. as an in-law unit, or keep it rented to current tenant.
Location
State MA
County Hampshire
Zoning R
Direction GPS for specifics .. Approx 35 mins from Greenfield
Rooms
Basement Full, Partially Finished, Walk-Out Access, Interior Entry, Concrete
Interior
Interior Features Unit 1(Cathedral/Vaulted Ceilings, Storage, Central Vacuum, High Speed Internet Hookup, Walk-In Closet, Bathroom with Shower Stall, Bathroom With Tub, Open Floor Plan, Slider), Unit 2(Storage), Unit 1 Rooms(Living Room, Dining Room, Kitchen), Unit 2 Rooms(Living Room, Kitchen)
Heating Unit 1(Wood, Individual, Unit Control, Active Solar, Propane, Wood Stove), Unit 2(Electric)
Cooling Unit 1(Window AC, Individual), Unit 2(None)
Flooring Vinyl, Carpet, Varies Per Unit, Unit 1(undefined), Unit 2(Wall to Wall Carpet)
Fireplaces Number 1
Fireplaces Type Unit 1(Fireplace - Wood burning)
Appliance Unit 1(Range, Dishwasher, Microwave, Refrigerator, Dryer), Unit 2(Range, Refrigerator), Propane Water Heater, Utility Connections for Gas Range, Utility Connections for Gas Dryer
Laundry Washer Hookup, Unit 1 Laundry Room
Exterior
Exterior Feature Rain Gutters, Storage, Garden, Unit 1 Balcony/Deck
Garage Spaces 2.0
Community Features Walk/Jog Trails, Stable(s), Conservation Area, Highway Access, House of Worship, Private School, Public School, University
Utilities Available for Gas Range, for Gas Dryer, Washer Hookup
Waterfront Description Stream
View Y/N Yes
View Scenic View(s)
Roof Type Shingle
Total Parking Spaces 6
Garage Yes
Building
Lot Description Wooded, Easements, Farm, Level, Sloped
Story 4
Foundation Concrete Perimeter
Sewer Private Sewer
Water Private
Schools
Elementary Schools Pelham
Middle Schools Amherst
High Schools Amherst
Others
Senior Community false
Acceptable Financing Contract
Listing Terms Contract
Read Less
Want to know what your home might be worth? Contact us for a FREE valuation!

Our team is ready to help you sell your home for the highest possible price ASAP
Bought with Ann B. Sutliff • Jones Group REALTORS®





