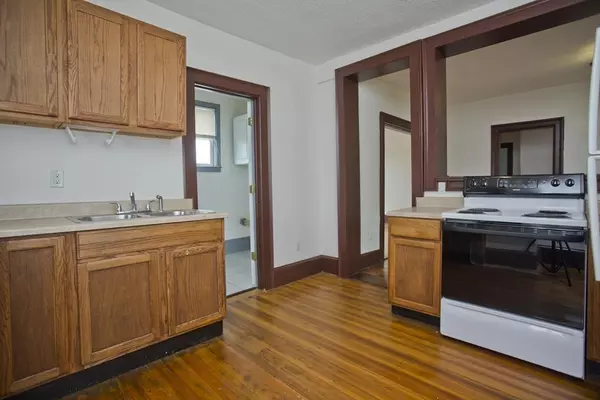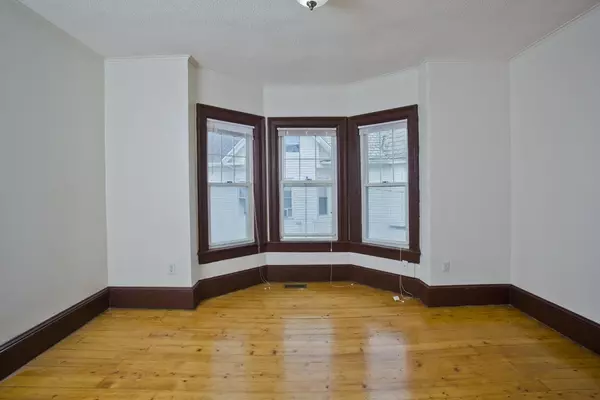$200,000
$184,999
8.1%For more information regarding the value of a property, please contact us for a free consultation.
23 Oconnor Ave Holyoke, MA 01040
6 Beds
2 Baths
2,324 SqFt
Key Details
Sold Price $200,000
Property Type Multi-Family
Sub Type 2 Family - 2 Units Up/Down
Listing Status Sold
Purchase Type For Sale
Square Footage 2,324 sqft
Price per Sqft $86
MLS Listing ID 72387336
Sold Date 10/31/18
Bedrooms 6
Full Baths 2
Year Built 1900
Annual Tax Amount $2,745
Tax Year 2018
Lot Size 6,098 Sqft
Acres 0.14
Property Sub-Type 2 Family - 2 Units Up/Down
Property Description
Are you ready to start earning passive income without lifting a finger? This beautiful two-family house in Holyoke is move-in ready so you can start collecting rent now, whether you're looking to solely invest or to own and occupy. Each unit offers comfortable accommodations, with wood floors, ample windows, eat-in kitchens, in-unit laundry hook-up, and private porches to enjoy a cool summer breeze. A two-car garage provides parking for both units, as well as storage. Well-maintained by previous owners, the property features updates that will save you money now, like a brand-new bath/shower in one of the units, plus newer roof, electric and plumbing throughout. It's an opportunity you can't afford to miss! Take a tour during the Open House on Wednesday the 5th from 5:30 to 6:30!
Location
State MA
County Hampden
Zoning R-2
Direction Off Dwight Street
Rooms
Basement Full, Walk-Out Access, Concrete
Interior
Interior Features Unit 1(Bathroom With Tub & Shower), Unit 1 Rooms(Living Room, Kitchen), Unit 2 Rooms(Living Room, Dining Room, Kitchen)
Heating Unit 1(Forced Air, Gas), Unit 2(Forced Air, Gas)
Flooring Wood, Tile, Carpet, Unit 1(undefined), Unit 2(Tile Floor, Wood Flooring, Wall to Wall Carpet)
Appliance Unit 1(Range, Refrigerator), Unit 2(Range, Refrigerator), Electric Water Heater
Laundry Washer Hookup, Unit 1 Laundry Room, Unit 2 Laundry Room
Exterior
Garage Spaces 2.0
Fence Fenced/Enclosed, Fenced
Community Features Public Transportation, Shopping, Tennis Court(s), Park, Walk/Jog Trails, Medical Facility, Laundromat, Highway Access, House of Worship, Public School, Sidewalks
Utilities Available Washer Hookup
Roof Type Shingle
Total Parking Spaces 4
Garage Yes
Building
Lot Description Cleared
Story 3
Foundation Stone, Brick/Mortar
Sewer Public Sewer
Water Public
Others
Senior Community false
Read Less
Want to know what your home might be worth? Contact us for a FREE valuation!

Our team is ready to help you sell your home for the highest possible price ASAP
Bought with Ilene Berezin • The Murphys REALTORS®, Inc.





