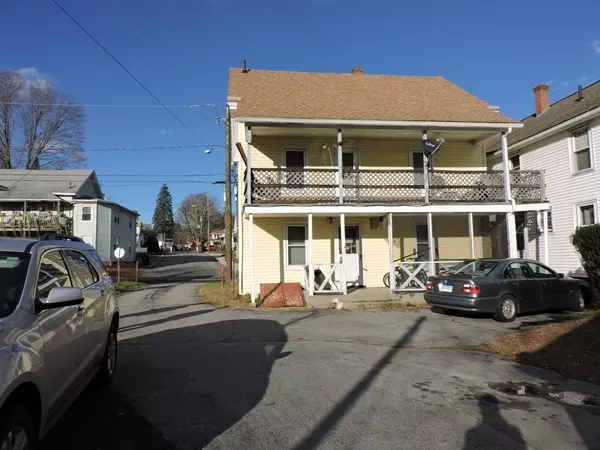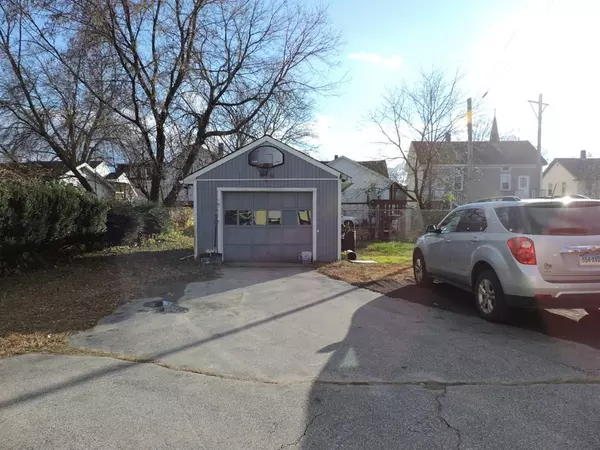$122,000
$129,900
6.1%For more information regarding the value of a property, please contact us for a free consultation.
48 Smith Street Putnam, CT 06260
5 Beds
2 Baths
1,714 SqFt
Key Details
Sold Price $122,000
Property Type Multi-Family
Sub Type 2 Family - 2 Units Up/Down
Listing Status Sold
Purchase Type For Sale
Square Footage 1,714 sqft
Price per Sqft $71
MLS Listing ID 72424795
Sold Date 03/28/19
Bedrooms 5
Full Baths 2
Year Built 1875
Annual Tax Amount $2,475
Tax Year 2018
Lot Size 5,662 Sqft
Acres 0.13
Property Sub-Type 2 Family - 2 Units Up/Down
Property Description
Putnam – 48 Smith Street! Very Conveniently Located 2 Family! Investment or as Owner Occupied! The First Floor Apartment Consists of 3 Rooms! Updated Applianced Eat-in Kitchen! Living Room and Bedroom! Roomy Bathroom with Fiberglass Tub/Shower Unit! The Second Apartment Comprises of the Second and Third Floors! 8 Rooms! On the Second Floor - An Entry Foyer/Mudroom entering into the Eat-in Applianced Kitchen, Dining Room, Living Room and Full Bath! The Third Floor with 4 Bedrooms! Major Rehab was Done in 2005! Electrical, Roof, Gutter & Downspouts, Vinyl Siding, Windows and Window Trim, Entry Doors! 2018 Electric Heat Conversion! Separate Gas Hot Water Heaters! Off Street Parking! Detached Garage! Town Services! Do Not Delay!
Location
State CT
County Windham
Zoning R-7
Direction Providence Street to Church Street to Smith Street.
Rooms
Basement Full, Bulkhead, Concrete, Unfinished
Interior
Interior Features Unit 1(Pantry, Bathroom With Tub & Shower), Unit 2(Bathroom With Tub & Shower), Unit 1 Rooms(Living Room, Kitchen), Unit 2 Rooms(Living Room, Dining Room, Kitchen, Mudroom)
Heating Unit 1(Electric Baseboard), Unit 2(Electric Baseboard)
Flooring Wood, Vinyl, Carpet, Wood Laminate
Appliance Unit 1(Range, Refrigerator), Unit 2(Range, Refrigerator), Gas Water Heater, Tank Water Heater, Utility Connections for Electric Range, Utility Connections for Electric Dryer
Laundry Washer Hookup, Unit 1 Laundry Room, Unit 2 Laundry Room
Exterior
Garage Spaces 1.0
Community Features Shopping, Park, Medical Facility, Laundromat, Bike Path, Highway Access, House of Worship, Public School
Utilities Available for Electric Range, for Electric Dryer, Washer Hookup
Roof Type Shingle
Total Parking Spaces 4
Garage Yes
Building
Lot Description Level
Story 3
Foundation Stone
Sewer Public Sewer
Water Public
Schools
Elementary Schools Putnam
Middle Schools Putnam
High Schools Putnam
Others
Senior Community false
Read Less
Want to know what your home might be worth? Contact us for a FREE valuation!

Our team is ready to help you sell your home for the highest possible price ASAP
Bought with Non Member • Non Member Office





