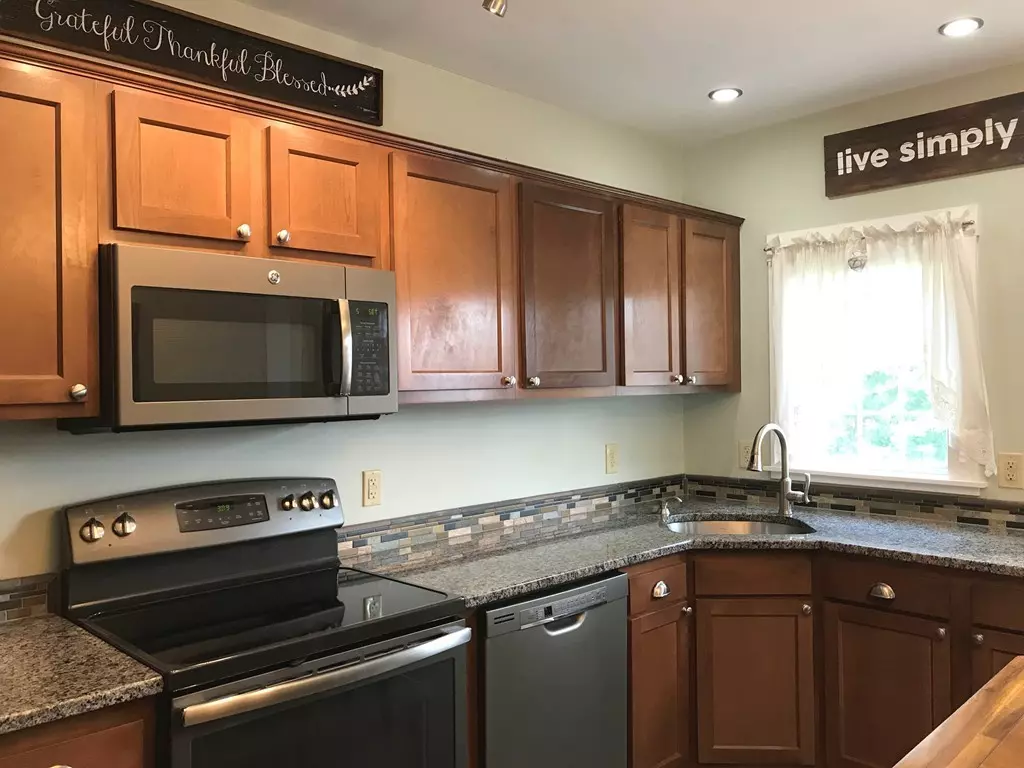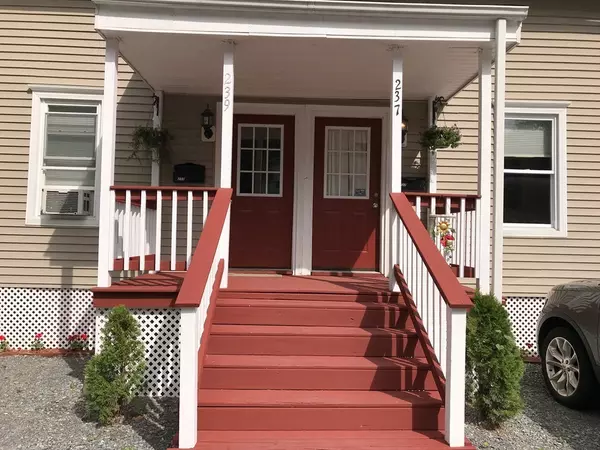$197,500
$199,900
1.2%For more information regarding the value of a property, please contact us for a free consultation.
237-239 South Main St. Gardner, MA 01440
4 Beds
2 Baths
1,625 SqFt
Key Details
Sold Price $197,500
Property Type Multi-Family
Sub Type Duplex
Listing Status Sold
Purchase Type For Sale
Square Footage 1,625 sqft
Price per Sqft $121
MLS Listing ID 72382237
Sold Date 10/17/18
Bedrooms 4
Full Baths 2
Year Built 1920
Annual Tax Amount $2,197
Tax Year 2018
Lot Size 3,484 Sqft
Acres 0.08
Property Sub-Type Duplex
Property Description
This side by side duplex has been beautifully renovated within the last few years and has all separate utilities! Units boast wood, tile & laminate floors, maple kitchens with pantries, granite & solid surface counters, and SS appliances. Nice bathrooms with attractive vanities, and all BR's have walk-in closets! Each side has it's own basement that walks out to a low maintenance, completely fenced yard with composite fencing. Surprisingly large yard for the SF, it has a pretty perennial garden, a vegetable garden, and a little patio. Also a recent roof, siding, windows, insulation, higher-end heating systems, on demand hot water, and recent electrical, Nothing to do but move in the 'owners unit', or rent out both units for some great income! About 1/4 mile to Route 2, and near gyms, restaurants, shopping. You have to come check this one out!
Location
State MA
County Worcester
Zoning res
Direction Pearson Blvd. to Victoria to S. Main
Rooms
Basement Full, Walk-Out Access, Interior Entry, Concrete
Interior
Interior Features Unit 1(Pantry, Storage, Walk-In Closet), Unit 2(Pantry, Storage, Stone/Granite/Solid Counters, Walk-In Closet), Unit 1 Rooms(Living Room, Kitchen), Unit 2 Rooms(Living Room, Kitchen)
Heating Unit 1(Hot Water Baseboard, Gas), Unit 2(Hot Water Baseboard, Gas)
Cooling Unit 1(None), Unit 2(None)
Flooring Wood, Tile, Unit 1(undefined), Unit 2(Wood Flooring, Stone/Ceramic Tile Floor)
Appliance Unit 1(Range, Dishwasher, Microwave, Refrigerator), Unit 2(Range, Dishwasher, Microwave, Refrigerator), Gas Water Heater
Laundry Unit 1 Laundry Room, Unit 2 Laundry Room
Exterior
Fence Fenced/Enclosed
Community Features Shopping, Pool, Stable(s), Golf, Medical Facility, Bike Path, Highway Access, House of Worship, Public School
Roof Type Shingle
Total Parking Spaces 4
Garage No
Building
Story 6
Foundation Stone, Brick/Mortar
Sewer Public Sewer
Water Public
Others
Senior Community false
Read Less
Want to know what your home might be worth? Contact us for a FREE valuation!

Our team is ready to help you sell your home for the highest possible price ASAP
Bought with Ana Ortiz • RE/MAX American Dream





