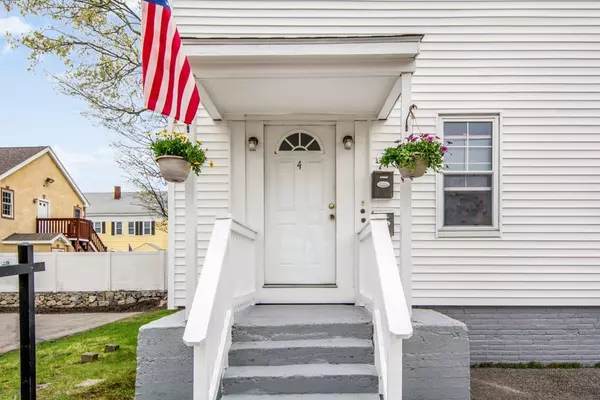$305,000
$329,000
7.3%For more information regarding the value of a property, please contact us for a free consultation.
4 Hollis St Milford, MA 01757
4 Beds
3 Baths
1,056 SqFt
Key Details
Sold Price $305,000
Property Type Multi-Family
Sub Type Multi Family
Listing Status Sold
Purchase Type For Sale
Square Footage 1,056 sqft
Price per Sqft $288
MLS Listing ID 72319393
Sold Date 06/27/18
Bedrooms 4
Full Baths 3
Year Built 1890
Annual Tax Amount $3,262
Tax Year 2018
Lot Size 3,049 Sqft
Acres 0.07
Property Description
WANTED FUTURE MILLIONAIRE: SMALL INVESTMENT FOR BIG REWARDS. Why not get rich gradually with monthly income from one of Milford's fully occupied 2 unit multifamily. Easy math from financials show income minus expenses gives you exceptional return on your investment. This looks better than the income from your second job or the stock market--think property appreciation and tax advantages galore...and experience Financial Peace at last. Occupants enjoy modest rent, basement storage, laundry facilities, private wooden deck, outside area for barbeque, and off street parking on premises.Close to shopping area, gym, area restaurants, and amenities. Minutes from all access points-126, 495 POSITIVE CASH FLOW INCLUDED IN THE PRICE, ALL WE NEED IS U TO MAKE IT SCCSSFUL. OPEN HOUSE ON WEEKENDS. SHOWN BY APPOINTMENT DURING THE WEEK. COME ON BY & TAKE A LOOK.
Location
State MA
County Worcester
Zoning CB
Direction From 495: Take 109W Exit Milford/Uxbridge to 109 to MA 16 to left on Hollis St. (Approx 2.83 miles)
Rooms
Basement Interior Entry, Bulkhead, Concrete, Unfinished
Interior
Interior Features Other (See Remarks), Unit 1(Bathroom with Shower Stall, Open Floor Plan), Unit 2(Pantry, Bathroom with Shower Stall, Open Floor Plan), Unit 1 Rooms(Living Room, Kitchen), Unit 2 Rooms(Living Room, Kitchen, Other (See Remarks))
Heating Unit 1(Forced Air, Gas), Unit 2(Gas, Other (See Remarks))
Cooling Unit 1(None), Unit 2(None)
Flooring Tile, Carpet, Unit 1(undefined), Unit 2(Tile Floor, Wall to Wall Carpet)
Appliance ENERGY STAR Qualified Refrigerator, Range - ENERGY STAR, Unit 1(Refrigerator - ENERGY STAR, Range - ENERGY STAR), Unit 2(Refrigerator - ENERGY STAR, Range - ENERGY STAR), Gas Water Heater, Utility Connections for Gas Range, Utility Connections for Electric Dryer
Laundry Laundry Room, Washer Hookup
Exterior
Exterior Feature Balcony
Community Features Public Transportation, Shopping, Pool, Tennis Court(s), Park, Walk/Jog Trails, Stable(s), Golf, Medical Facility, Laundromat, Bike Path, Conservation Area, Highway Access, House of Worship, Marina, Private School, Public School, T-Station
Utilities Available for Gas Range, for Electric Dryer, Washer Hookup
Waterfront false
Roof Type Shingle
Total Parking Spaces 3
Garage No
Building
Lot Description Level
Story 3
Foundation Brick/Mortar
Sewer Public Sewer
Water Public
Others
Senior Community false
Read Less
Want to know what your home might be worth? Contact us for a FREE valuation!

Our team is ready to help you sell your home for the highest possible price ASAP
Bought with Marilyn Burke • Keller Williams Realty






