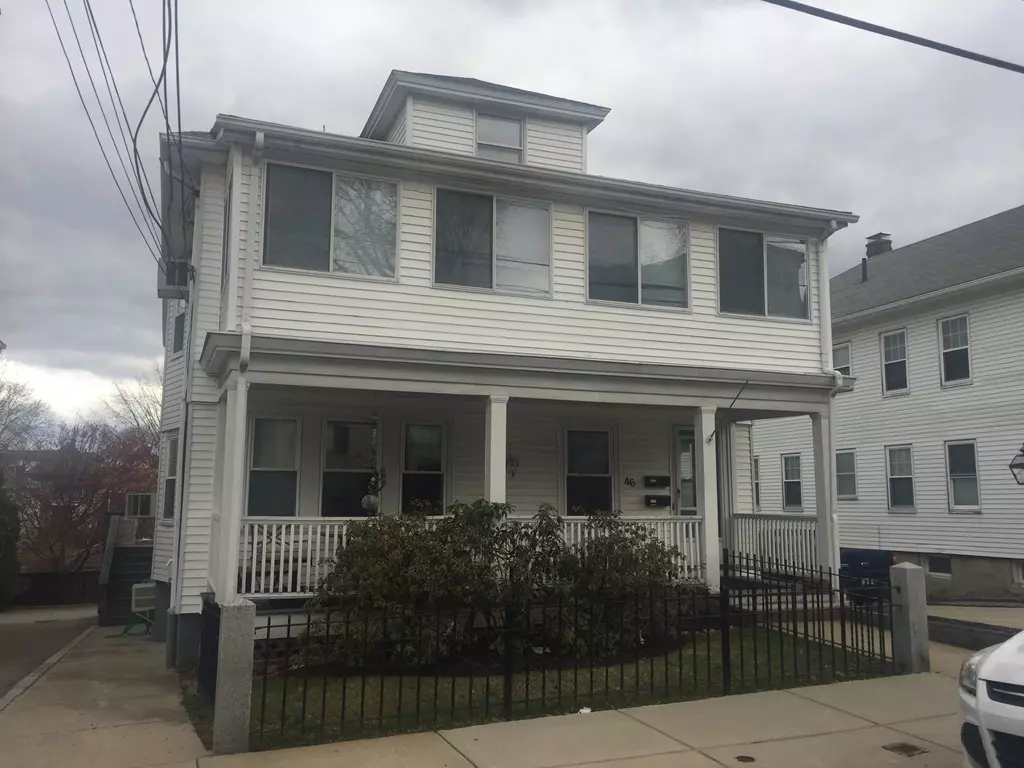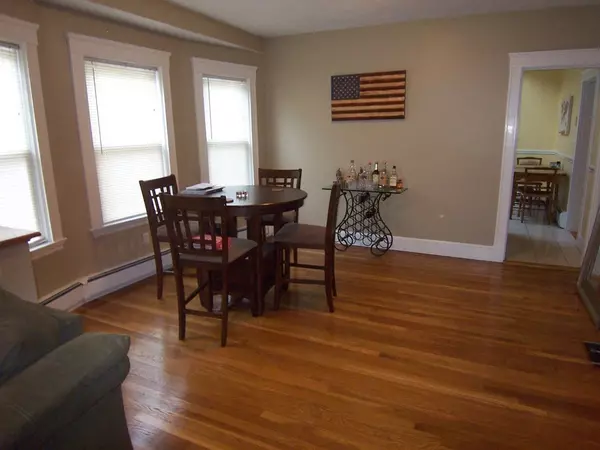$1,015,000
$999,000
1.6%For more information regarding the value of a property, please contact us for a free consultation.
46 Hobart Street Boston, MA 02135
5 Beds
3 Baths
2,556 SqFt
Key Details
Sold Price $1,015,000
Property Type Multi-Family
Sub Type 2 Family - 2 Units Up/Down
Listing Status Sold
Purchase Type For Sale
Square Footage 2,556 sqft
Price per Sqft $397
MLS Listing ID 72310695
Sold Date 07/18/18
Bedrooms 5
Full Baths 3
Year Built 1930
Annual Tax Amount $8,779
Tax Year 2018
Lot Size 5,227 Sqft
Acres 0.12
Property Sub-Type 2 Family - 2 Units Up/Down
Property Description
A rare find. Spacious and bright two family near Hobart Park conveniently located on bus line to Central Square. Finished basement with full bath. First floor has five rooms with two bedrooms an open outdoor porch along with a huge back deck for entertaining in the summer. Second floor has six rooms with three bedrooms and an enclosed porch which can be converted back to heated room. Updated kitchens and bathrooms. Two car detached garage. Large double width driveway for 6 car parking. A short walk to Hobart Park, minutes to the bike path on the Charles River. Unit 1 leased to May 31, 2018. Unit 2 leased to August 31, 2018. A must see.
Location
State MA
County Suffolk
Area Brighton
Zoning Res
Direction Faneuil Street to Falkand Street to Hobart Street
Rooms
Basement Finished, Walk-Out Access
Interior
Interior Features Unit 1(Ceiling Fans, Bathroom With Tub & Shower, Open Floor Plan), Unit 2(Ceiling Fans, Pantry, Cathedral/Vaulted Ceilings, Bathroom With Tub & Shower), Unit 1 Rooms(Living Room, Dining Room, Kitchen), Unit 2 Rooms(Living Room, Dining Room, Kitchen)
Heating Unit 1(Electric Baseboard, Hot Water Radiators, Gas), Unit 2(Hot Water Radiators, Gas)
Flooring Tile, Carpet, Hardwood, Unit 1(undefined), Unit 2(Hardwood Floors)
Appliance Unit 1(Range, Dishwasher, Disposal, Refrigerator, Washer, Dryer), Unit 2(Range, Dishwasher, Disposal, Refrigerator, Washer, Dryer), Gas Water Heater
Laundry Unit 1 Laundry Room
Exterior
Exterior Feature Rain Gutters
Garage Spaces 2.0
Community Features Public Transportation, Shopping, Pool, Tennis Court(s), Park, Walk/Jog Trails, Golf, Medical Facility, Laundromat, Bike Path, Highway Access, House of Worship, Private School, Public School, University
Roof Type Asphalt/Composition Shingles
Total Parking Spaces 6
Garage Yes
Building
Lot Description Level
Story 3
Foundation Concrete Perimeter
Sewer Public Sewer
Water Public
Read Less
Want to know what your home might be worth? Contact us for a FREE valuation!

Our team is ready to help you sell your home for the highest possible price ASAP
Bought with Ken Huang • Century 21 Annex Realty





