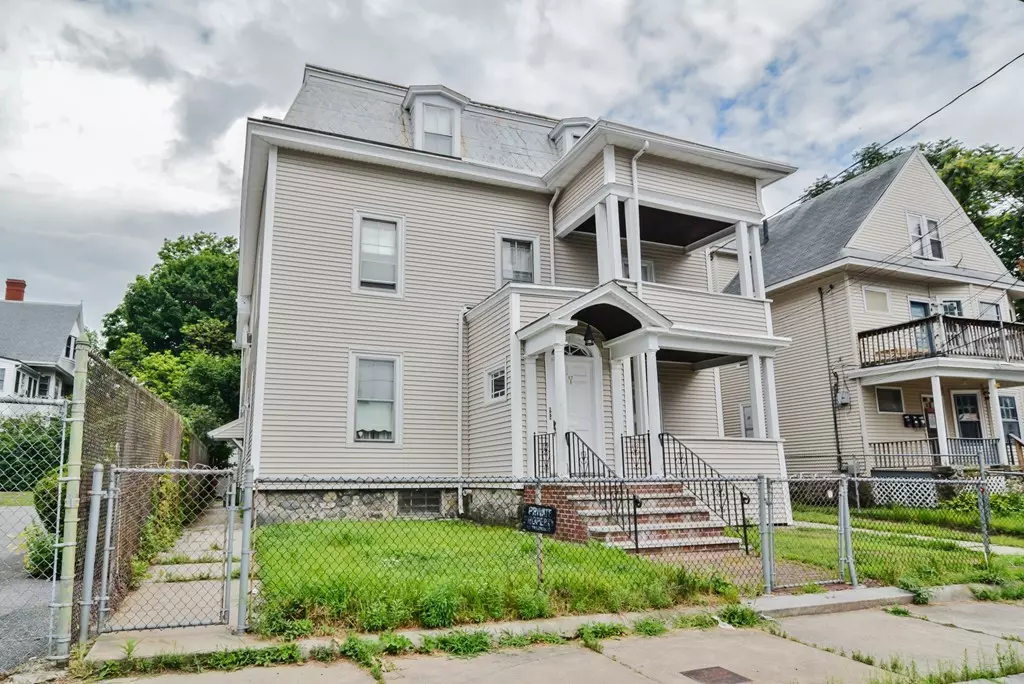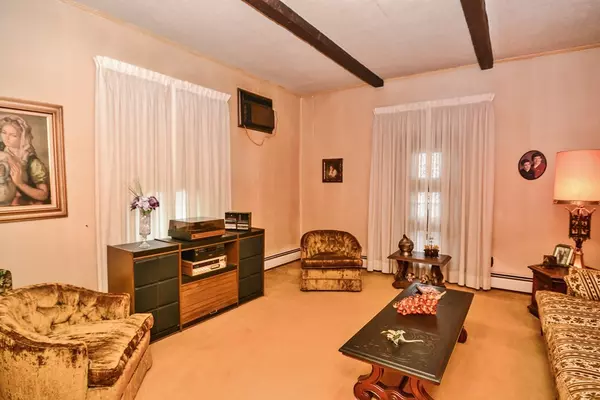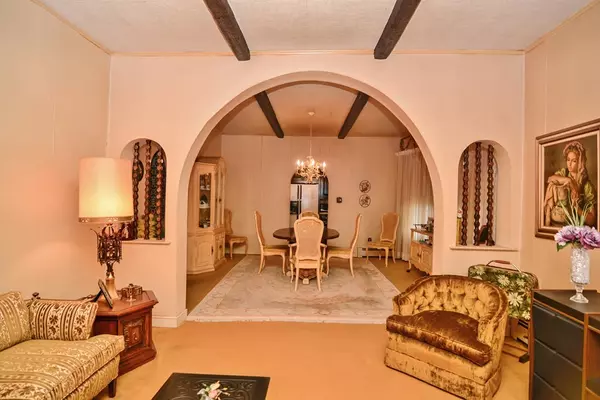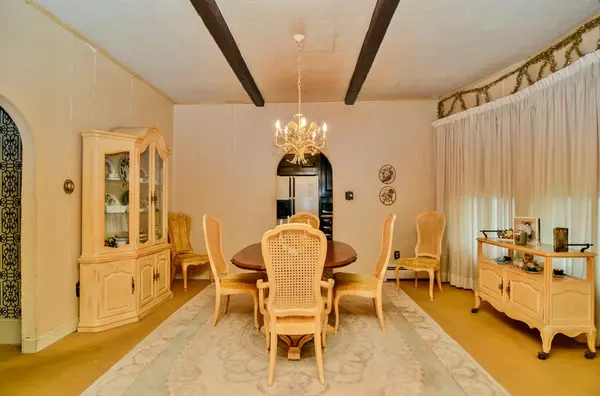$495,000
$450,000
10.0%For more information regarding the value of a property, please contact us for a free consultation.
57 Belmont St. Lawrence, MA 01841
8 Beds
3 Baths
5,522 SqFt
Key Details
Sold Price $495,000
Property Type Multi-Family
Sub Type 3 Family - 3 Units Up/Down
Listing Status Sold
Purchase Type For Sale
Square Footage 5,522 sqft
Price per Sqft $89
MLS Listing ID 72369654
Sold Date 10/15/18
Bedrooms 8
Full Baths 3
Year Built 1875
Annual Tax Amount $6,193
Tax Year 2018
Lot Size 4,356 Sqft
Acres 0.1
Property Sub-Type 3 Family - 3 Units Up/Down
Property Description
This spacious 3 family home is bigger than most of its competition! Built when craftsmanship mattered, this home offers beautiful details and large rooms in each unit. Both the 1st & 2nd floors offer a living room, dining room, eat-in kitchen and pantry, 3 bedrooms & a bath. 1st floor also has an office. 3rd floor has a living room, dining room, kitchen, 2-3 bedrooms, a bath and a 3-season porch. All units were de-leaded in the 90's but cannot locate lead paint certificates at this time! Utilities are separate and updated; siding is vinyl; slate roof with rubber membrane on top. Sellers require additional time to stay in their unit after closing.
Location
State MA
County Essex
Zoning R2
Direction Jackson St. to Kendrick St. or Avon St. to Belmont St.
Rooms
Basement Full, Sump Pump
Interior
Interior Features Unit 1(Pantry, Bathroom With Tub & Shower), Unit 2(Ceiling Fans, Pantry, Bathroom With Tub & Shower), Unit 3(Pantry), Unit 1 Rooms(Living Room, Dining Room, Kitchen, Office/Den), Unit 2 Rooms(Living Room, Dining Room, Kitchen), Unit 3 Rooms(Living Room, Dining Room, Kitchen, Other (See Remarks))
Heating Unit 1(Hot Water Baseboard, Gas), Unit 2(Steam, Gas), Unit 3(Steam, Oil, Individual)
Cooling Unit 1(Wall AC, Individual), Unit 2(Wall AC, Individual), Unit 3(Wall AC, Individual)
Flooring Wood, Tile, Vinyl, Carpet, Hardwood, Unit 1(undefined), Unit 2(Hardwood Floors, Wood Flooring, Wall to Wall Carpet, Stone/Ceramic Tile Floor), Unit 3(Wall to Wall Carpet, Stone/Ceramic Tile Floor)
Appliance Unit 1(Range, Disposal, Refrigerator, Washer, Dryer), Unit 2(Range, Dishwasher, Disposal, Refrigerator, Washer, Dryer), Unit 3(Range, Dishwasher, Disposal, Refrigerator), Tank Water Heater, Utility Connections for Gas Range, Utility Connections for Gas Dryer
Laundry Washer Hookup, Unit 1 Laundry Room, Unit 2 Laundry Room, Unit 3 Laundry Room
Exterior
Exterior Feature Storage
Fence Fenced
Community Features Public Transportation, Shopping, Park, Golf, Medical Facility, Highway Access, Public School
Utilities Available for Gas Range, for Gas Dryer, Washer Hookup
Roof Type Slate, Rubber
Total Parking Spaces 2
Garage No
Building
Lot Description Level
Story 6
Foundation Stone, Irregular
Sewer Public Sewer
Water Public
Others
Senior Community false
Read Less
Want to know what your home might be worth? Contact us for a FREE valuation!

Our team is ready to help you sell your home for the highest possible price ASAP
Bought with Fermin Group • Century 21 North East





