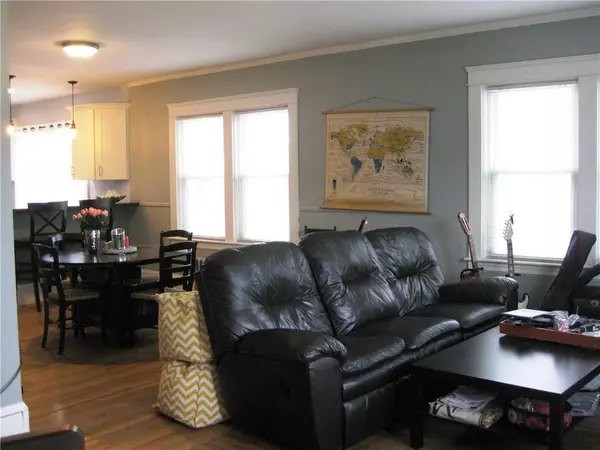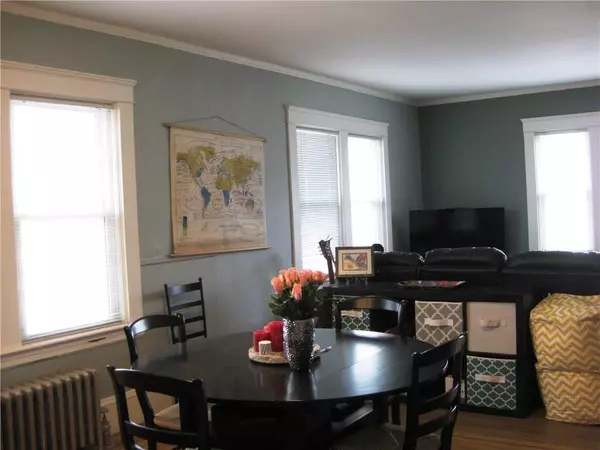$359,900
$359,900
For more information regarding the value of a property, please contact us for a free consultation.
121-133 Evergreen Street Providence, RI 02906
4 Beds
2 Baths
4,788 SqFt
Key Details
Sold Price $359,900
Property Type Multi-Family
Sub Type 2 Family - 2 Units Up/Down
Listing Status Sold
Purchase Type For Sale
Square Footage 4,788 sqft
Price per Sqft $75
MLS Listing ID 72322242
Sold Date 07/06/18
Bedrooms 4
Full Baths 2
Year Built 1930
Annual Tax Amount $5,804
Tax Year 2017
Lot Size 6,534 Sqft
Acres 0.15
Property Sub-Type 2 Family - 2 Units Up/Down
Property Description
Looking for a 2 unit Multi family on the East Side of Providence? The multi family has been updated within the last two (2) years. New siding, plumbing, electrical and windows. The 2nd floor unit has been totally remodeled including an open floor plan, new kitchen, Stainless Appliances, granite, tile flooring, newer bath and recently painted throughout. The kitchen has a wonderful custom window bench, which is a lovely nook to sit and read a book. Second floor kitchen has an electric stove but is still piped for gas. Stairs and flooring have been recently stained as well as stairwells freshly painted. All LED lighting and a WIFI thermostat for a more energy efficient home. Firepit and patio were installed in August with new fencing. Backyard is a wonderful oasis to enjoy a drink by the fire. The property includes off street parking for two cars and a two car garage. Newer washer and dryer in the basement. Walking distance to Hope Village
Location
State RI
County Providence
Area East Side
Zoning RES
Direction .
Rooms
Basement Full, Unfinished
Interior
Interior Features Unit 1(Bathroom With Tub), Unit 2(Crown Molding, Stone/Granite/Solid Counters, Bathroom With Tub & Shower, Open Floor Plan), Unit 1 Rooms(Kitchen, Living RM/Dining RM Combo), Unit 2 Rooms(Kitchen, Living RM/Dining RM Combo)
Heating Unit 1(Steam, Oil), Unit 2(Steam)
Cooling Unit 1(None), Unit 2(None)
Flooring Wood, Tile, Vinyl, Hardwood, Unit 1(undefined), Unit 2(Tile Floor, Hardwood Floors, Stone/Ceramic Tile Floor)
Appliance Washer, Dryer, Unit 1(Countertop Range, Refrigerator), Unit 2(Range, Dishwasher, Microwave, Refrigerator), Tank Water Heaterless, Utility Connections for Gas Range, Utility Connections for Electric Range, Utility Connections for Electric Oven, Utility Connections for Electric Dryer
Exterior
Garage Spaces 2.0
Fence Fenced/Enclosed, Fenced
Community Features Public Transportation, Shopping, Park, Medical Facility, Highway Access, House of Worship, Private School, Public School, T-Station
Utilities Available for Gas Range, for Electric Range, for Electric Oven, for Electric Dryer
Total Parking Spaces 2
Garage Yes
Building
Story 3
Foundation Concrete Perimeter
Sewer Public Sewer
Water Public
Others
Senior Community false
Read Less
Want to know what your home might be worth? Contact us for a FREE valuation!

Our team is ready to help you sell your home for the highest possible price ASAP
Bought with Maureen Fisher • RE/MAX River's Edge





