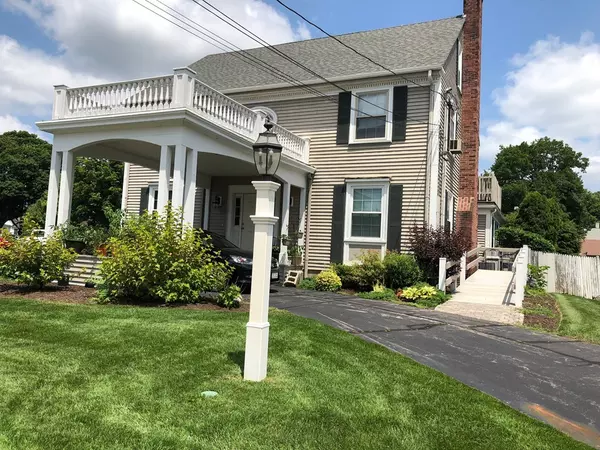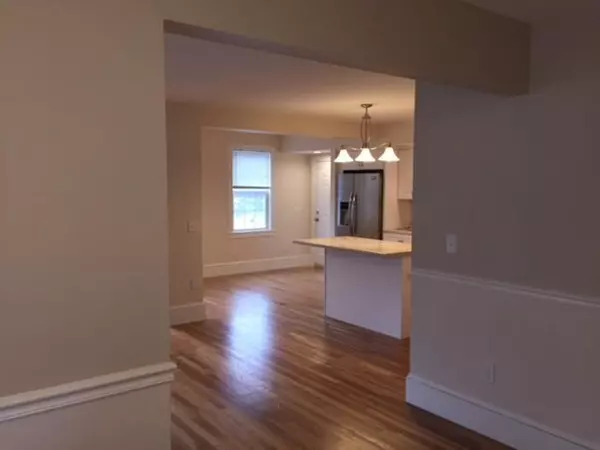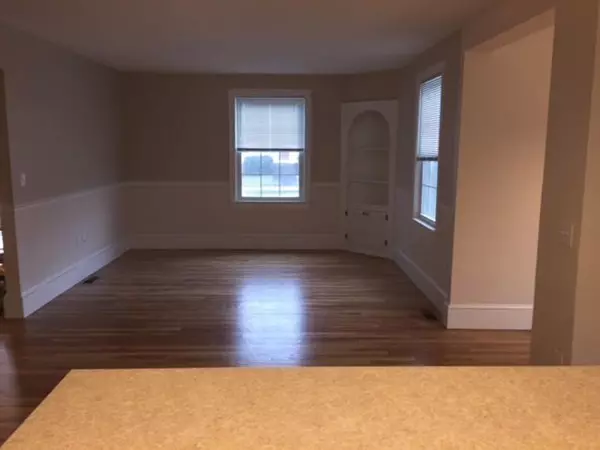$460,000
$475,000
3.2%For more information regarding the value of a property, please contact us for a free consultation.
160 Park St Attleboro, MA 02703
6 Beds
3.5 Baths
3,583 SqFt
Key Details
Sold Price $460,000
Property Type Multi-Family
Sub Type Multi Family
Listing Status Sold
Purchase Type For Sale
Square Footage 3,583 sqft
Price per Sqft $128
MLS Listing ID 72358145
Sold Date 10/04/18
Bedrooms 6
Full Baths 3
Half Baths 1
Year Built 1938
Annual Tax Amount $8,883
Tax Year 2018
Lot Size 0.370 Acres
Acres 0.37
Property Sub-Type Multi Family
Property Description
The possibilities are endless with this stately 2 family home.... the very large 1st floor unit can be used as a family home; while renting the 2nd floor unit to offset mortgage...or you can use it as a investment property and collect very attractive rents from both units and start making money on day one....you can also rent out the extra 2 car garage and parking spots to bring in even more income! This one is a winner! The first floor was beautifully remodeled in 2017 with 3 bedrooms, 2. 5 baths, a large kitchen with island, a huge master suite with gas fireplace, walk-in closet and master bath. The 2nd floor is spacious and has 2-3 bedrooms. Each unit has gas heat, central air, laundry in units, 1 garage stall for use of each unit and separate utilities. The exterior and first floor unit have been de-leaded with certificates in hand. Offered way under assessed value.... Call for your private showing today!
Location
State MA
County Bristol
Zoning GB
Direction Located on Park St. on left side before Sturdy Hospital
Rooms
Basement Full, Unfinished
Interior
Interior Features Unit 1(Ceiling Fans, Pantry, Storage, Crown Molding, Stone/Granite/Solid Counters, Upgraded Cabinets, Walk-In Closet, Bathroom with Shower Stall, Bathroom With Tub & Shower, Open Floor Plan), Unit 2(Crown Molding, Bathroom With Tub & Shower), Unit 1 Rooms(Kitchen, Living RM/Dining RM Combo), Unit 2 Rooms(Living Room, Dining Room, Kitchen)
Heating Unit 1(Forced Air, Gas), Unit 2(Forced Air, Gas)
Cooling Unit 1(Central Air), Unit 2(Central Air)
Flooring Unit 1(undefined), Unit 2(Hardwood Floors, Wall to Wall Carpet)
Fireplaces Number 1
Fireplaces Type Unit 1(Fireplace - Natural Gas)
Appliance Unit 1(Range, Dishwasher, Microwave, Refrigerator, Washer, Dryer), Unit 2(Range, Dishwasher, Refrigerator, Washer, Dryer)
Laundry Unit 1 Laundry Room
Exterior
Garage Spaces 4.0
Community Features Public Transportation, Shopping, Park, Golf, Medical Facility, Laundromat, Highway Access, House of Worship, Private School, Public School, T-Station
Total Parking Spaces 13
Garage Yes
Building
Story 3
Foundation Concrete Perimeter
Sewer Public Sewer
Water Public
Others
Senior Community false
Acceptable Financing Contract
Listing Terms Contract
Read Less
Want to know what your home might be worth? Contact us for a FREE valuation!

Our team is ready to help you sell your home for the highest possible price ASAP
Bought with Duane Miller • LDS Realty Group, Inc.





