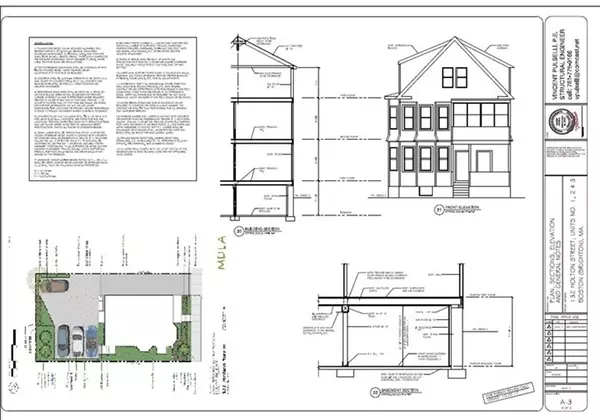$1,050,000
$1,099,900
4.5%For more information regarding the value of a property, please contact us for a free consultation.
132-134 Holton St Boston, MA 02135
9 Beds
7.5 Baths
4,301 SqFt
Key Details
Sold Price $1,050,000
Property Type Multi-Family
Sub Type 3 Family
Listing Status Sold
Purchase Type For Sale
Square Footage 4,301 sqft
Price per Sqft $244
MLS Listing ID 72306602
Sold Date 09/28/18
Bedrooms 9
Full Baths 7
Half Baths 1
Year Built 1900
Annual Tax Amount $7,000
Tax Year 2018
Lot Size 3,920 Sqft
Acres 0.09
Property Sub-Type 3 Family
Property Description
ATTENTION CONTRACTORS and INVESTORS - EXCELLENT LOCATION! RARE DEVELOPMENT OPPORTUNITY WITH BIG POTENTIAL! Existing building with approved 3 family conversion with plenty of parking. Unit 1 could be HUGE 4-5 bedroom THREE FULL BATH unit with finished lower level, Unit 2 could be 3 bed 2 full bath unit. Both with original mouldings and salvageable hardwood floors throughout. Plans are for open concept kitchen, dining /livingrooms. Unit 3 could be 2 bed 2 bath plus office. Big bright penthouse unit with vaulted ceilings, projected plan has open concept and possibly 2 or 2.5 baths. Description based on attached plans, NOT THE EXISTING BUILDING. Approved parking with some yard/outdoor green space, mature trees. Potential sell out as condos well over 2 Million!
Location
State MA
County Suffolk
Area Brighton
Zoning R34000
Direction N Harvard- Western- Everett
Rooms
Basement Full, Finished, Walk-Out Access
Interior
Interior Features Unit 1 Rooms(Kitchen, Living RM/Dining RM Combo, Office/Den), Unit 2 Rooms(Kitchen, Living RM/Dining RM Combo), Unit 3 Rooms(Kitchen, Living RM/Dining RM Combo, Office/Den)
Flooring Wood, Hardwood
Appliance Gas Water Heater, Utility Connections for Gas Range, Utility Connections for Gas Oven, Utility Connections for Electric Dryer, Utility Connections Varies per Unit
Laundry Washer Hookup
Exterior
Community Features Public Transportation, Medical Facility, Public School, University
Utilities Available for Gas Range, for Gas Oven, for Electric Dryer, Washer Hookup, Varies per Unit
Roof Type Shingle
Total Parking Spaces 4
Garage No
Building
Story 6
Foundation Stone
Sewer Public Sewer
Water Public
Read Less
Want to know what your home might be worth? Contact us for a FREE valuation!

Our team is ready to help you sell your home for the highest possible price ASAP
Bought with Christie Xie • Nuage Investment Realty, LLC





