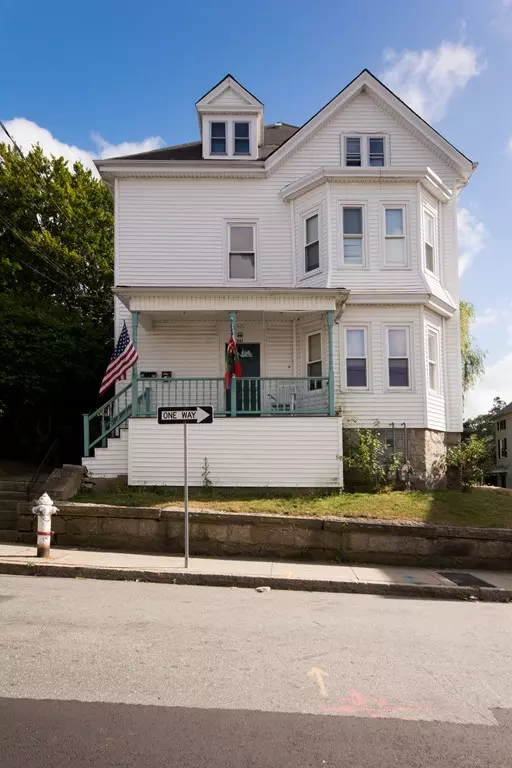$315,000
$315,000
For more information regarding the value of a property, please contact us for a free consultation.
561-565 Division Street Fall River, MA 02721
7 Beds
2 Baths
3,749 SqFt
Key Details
Sold Price $315,000
Property Type Multi-Family
Sub Type Multi Family
Listing Status Sold
Purchase Type For Sale
Square Footage 3,749 sqft
Price per Sqft $84
MLS Listing ID 72367763
Sold Date 10/16/18
Bedrooms 7
Full Baths 2
Year Built 1897
Annual Tax Amount $3,403
Tax Year 2018
Lot Size 10,018 Sqft
Acres 0.23
Property Sub-Type Multi Family
Property Description
Beautifully maintained 2 Family with off street parking for 4 vehicles, a large back yard perfect for entertaining or just relaxing under the shaded trees. SPACIOUS units with renovated baths and kitchens. Each unit offers a Jacuzzi with separate shower, an open floor plan, high ceilings, tile and wood flooring. The 1st floor has 4 bedrooms and the 2nd has 3 bedrooms with the master having a walk in closet. Electric and plumbing have been updated, new water heaters in 2017. Walk up attic offers extra storage with the potential of a 3rd unit. Both units rented, no leases in place, easy access to highways.
Location
State MA
County Bristol
Zoning R-4
Direction Use MapQuest.
Rooms
Basement Full
Interior
Interior Features Unit 1(Bathroom with Shower Stall, Open Floor Plan), Unit 2(Walk-In Closet, Bathroom with Shower Stall), Unit 1 Rooms(Living Room, Dining Room, Kitchen, Family Room), Unit 2 Rooms(Living Room, Dining Room, Kitchen, Family Room)
Heating Unit 1(Hot Water Baseboard), Unit 2(Hot Water Baseboard)
Cooling Unit 1(Window AC), Unit 2(Window AC)
Flooring Tile, Parquet, Unit 1(undefined), Unit 2(Tile Floor, Wood Flooring)
Fireplaces Number 1
Fireplaces Type Unit 1(Fireplace - Electric)
Appliance Unit 1(Range, Dishwasher, Refrigerator, Vent Hood), Unit 2(Range, Dishwasher, Refrigerator, Vent Hood), Tank Water Heater, Utility Connections for Gas Range, Utility Connections for Electric Dryer
Laundry Laundry Room, Washer Hookup
Exterior
Exterior Feature Garden, Stone Wall
Community Features Public Transportation, Shopping, Park, Walk/Jog Trails, Medical Facility, Laundromat, Highway Access, Public School
Utilities Available for Gas Range, for Electric Dryer, Washer Hookup
Roof Type Shingle
Total Parking Spaces 4
Garage No
Building
Lot Description Other
Story 3
Foundation Concrete Perimeter
Sewer Public Sewer
Water Public
Schools
Elementary Schools Doran
Middle Schools Kuss
High Schools Durfee, Diman
Read Less
Want to know what your home might be worth? Contact us for a FREE valuation!

Our team is ready to help you sell your home for the highest possible price ASAP
Bought with David Teixeira • Michael Haikal Real Estate





