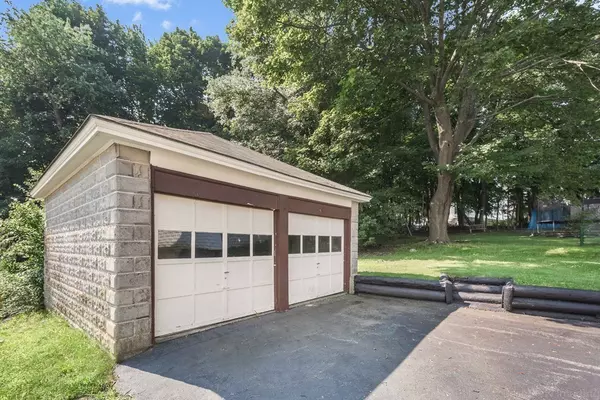$410,000
$359,000
14.2%For more information regarding the value of a property, please contact us for a free consultation.
30-32 Katherine St Lawrence, MA 01841
6 Beds
2 Baths
2,924 SqFt
Key Details
Sold Price $410,000
Property Type Multi-Family
Sub Type 2 Family - 2 Units Up/Down
Listing Status Sold
Purchase Type For Sale
Square Footage 2,924 sqft
Price per Sqft $140
MLS Listing ID 72381873
Sold Date 10/12/18
Bedrooms 6
Full Baths 2
Year Built 1900
Annual Tax Amount $4,906
Tax Year 2018
Lot Size 5,227 Sqft
Acres 0.12
Property Sub-Type 2 Family - 2 Units Up/Down
Property Description
Don't miss the opportunity to own this charming 2 family home in a great location on the Lawrence/Methuen line! Both units are very spacious with 3 bedrooms, eat-in kitchen, dining room, and living room with fireplace. There are hardwood floors throughout, original woodwork, french doors, wainscoting, and built-ins. Each unit has an enclosed porch/sunroom and covered deck, and there's a huge front-to-back walk-up attic for future expansion. The roof is young and the house has vinyl siding and updated heat and electric. Plus, there's a 2 car garage with plenty of off-street parking. Add your cosmetic touches and updates and this home will be a showcase!
Location
State MA
County Essex
Zoning Res
Direction Marston Street to E. Haverhill Street, left on Ferry Street, left on Katherine Street
Rooms
Basement Full, Interior Entry, Concrete, Unfinished
Interior
Interior Features Unit 1(Pantry, Storage, Bathroom With Tub & Shower), Unit 2(Pantry, Storage, Bathroom With Tub & Shower), Unit 1 Rooms(Living Room, Dining Room, Kitchen, Sunroom), Unit 2 Rooms(Living Room, Dining Room, Kitchen, Sunroom)
Heating Unit 1(Central Heat, Hot Water Radiators, Gas, Individual, Unit Control), Unit 2(Central Heat, Hot Water Radiators, Gas, Individual, Unit Control)
Cooling Unit 1(Window AC, 2 Units), Unit 2(None)
Flooring Vinyl, Hardwood, Unit 1(undefined), Unit 2(Hardwood Floors, Wood Flooring, Wall to Wall Carpet)
Fireplaces Number 2
Fireplaces Type Unit 1(Fireplace - Wood burning), Unit 2(Fireplace - Wood burning)
Appliance Unit 1(Range, Dishwasher, Refrigerator), Unit 2(Range, Washer, Dryer), Gas Water Heater, Tank Water Heater, Utility Connections for Gas Range, Utility Connections for Gas Dryer
Exterior
Exterior Feature Unit 1 Balcony/Deck, Unit 2 Balcony/Deck
Garage Spaces 2.0
Community Features Public Transportation, Shopping, Medical Facility, Highway Access, Public School
Utilities Available for Gas Range, for Gas Dryer
Roof Type Shingle
Total Parking Spaces 8
Garage Yes
Building
Story 3
Foundation Stone
Sewer Public Sewer
Water Public
Others
Senior Community false
Read Less
Want to know what your home might be worth? Contact us for a FREE valuation!

Our team is ready to help you sell your home for the highest possible price ASAP
Bought with Glorisell Ortega • Century 21 North East





