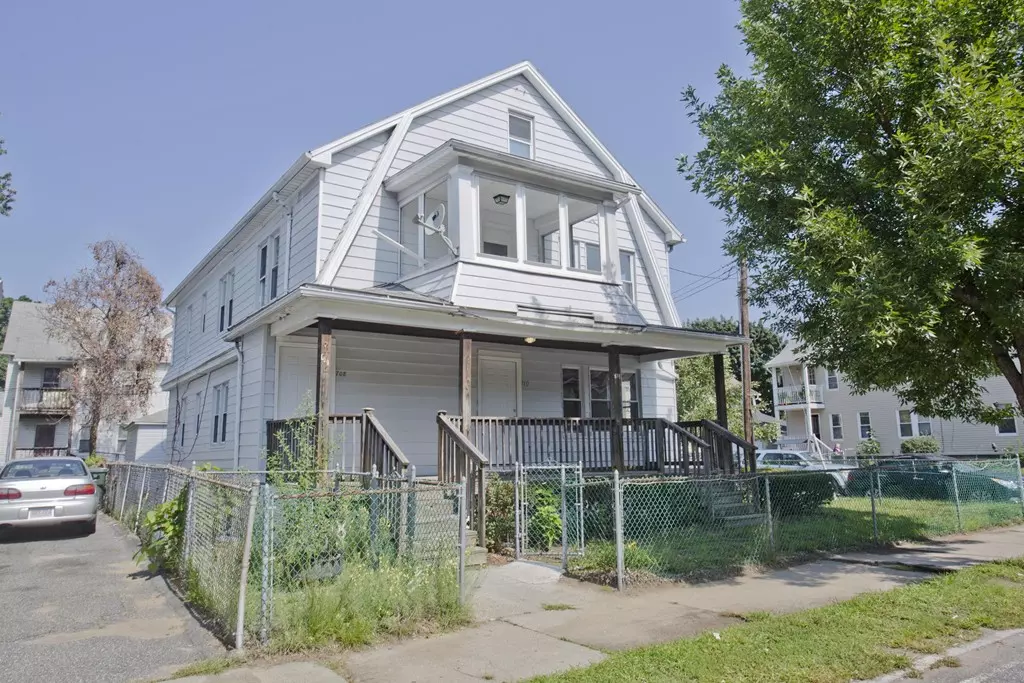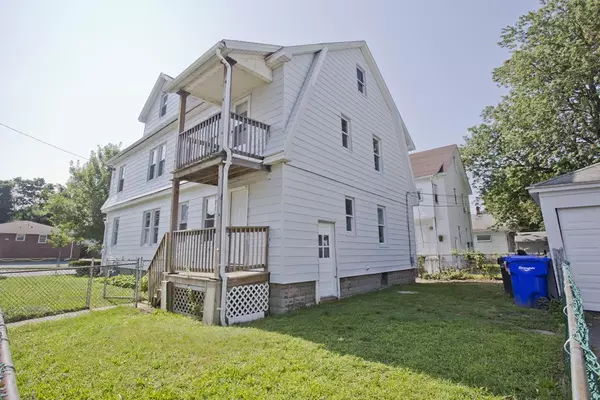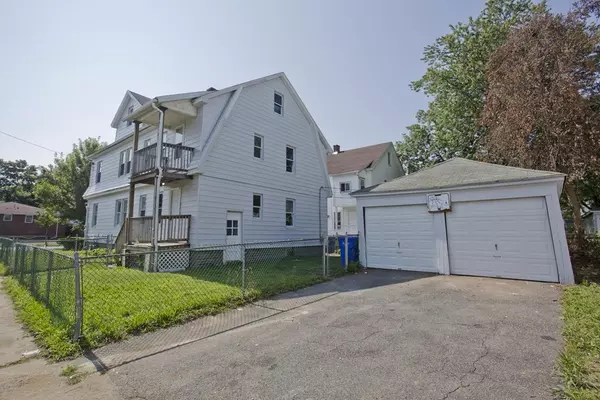$218,000
$214,000
1.9%For more information regarding the value of a property, please contact us for a free consultation.
708-710 Carew St Springfield, MA 01104
6 Beds
2 Baths
2,520 SqFt
Key Details
Sold Price $218,000
Property Type Multi-Family
Sub Type Multi Family
Listing Status Sold
Purchase Type For Sale
Square Footage 2,520 sqft
Price per Sqft $86
MLS Listing ID 72387634
Sold Date 11/13/18
Bedrooms 6
Full Baths 2
Year Built 1924
Annual Tax Amount $2,507
Tax Year 2018
Lot Size 4,791 Sqft
Acres 0.11
Property Sub-Type Multi Family
Property Description
Whether you're an investor interested in earning passive income or an owner looking to occupy and rent, you've hit gold with this beautiful, updated, two-family house! It's move-in ready with many turn-key features, like fresh, contemporary interior paint, wood floors and ample natural light thanks to generous windows. Each spacious unit has three bedrooms and an updated bathroom to offer comfort and style each day. A fenced-in backyard is perfect for summertime cook-outs, and a large front porch and second-floor balcony let you relax while enjoying a cool breeze. Located on a corner lot with a two-car garage, this property offers convenient access to highways and shopping, which is great for commuters! All appliances to remain and the third floor has great potential to be completed!
Location
State MA
County Hampden
Direction USE GPS
Rooms
Basement Full
Interior
Interior Features Unit 1(Pantry, Crown Molding, Stone/Granite/Solid Counters, Upgraded Cabinets, Upgraded Countertops, Bathroom With Tub & Shower), Unit 2(Pantry, Crown Molding, Stone/Granite/Solid Counters, Upgraded Cabinets, Bathroom With Tub & Shower), Unit 1 Rooms(Living Room, Kitchen, Other (See Remarks)), Unit 2 Rooms(Living Room, Dining Room, Kitchen, Other (See Remarks))
Heating Unit 1(Steam, Gas)
Cooling Unit 1(Window AC)
Flooring Unit 1(undefined), Unit 2(Tile Floor, Wood Flooring)
Appliance Unit 1(Range, Microwave, Refrigerator), Unit 2(Range, Microwave, Refrigerator)
Exterior
Exterior Feature Unit 1 Balcony/Deck
Garage Spaces 2.0
Total Parking Spaces 2
Garage Yes
Building
Lot Description Cleared, Level
Story 3
Foundation Block
Sewer Public Sewer
Water Public
Read Less
Want to know what your home might be worth? Contact us for a FREE valuation!

Our team is ready to help you sell your home for the highest possible price ASAP
Bought with Arleen Berrios • Rovithis Realty, LLC





