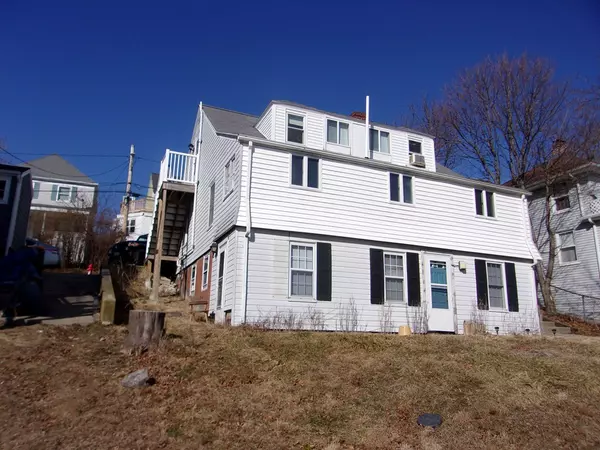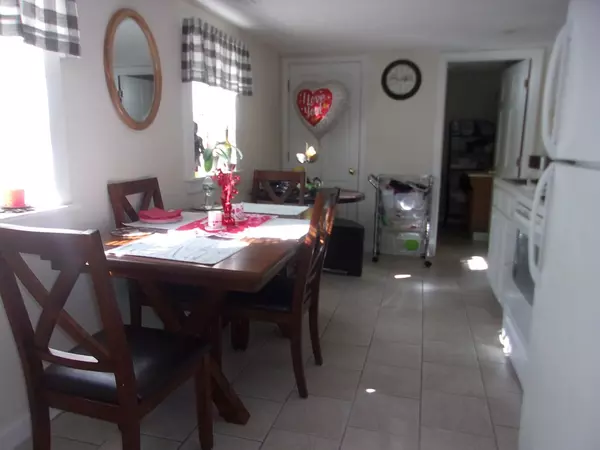$360,000
$389,900
7.7%For more information regarding the value of a property, please contact us for a free consultation.
14 Hillside Rd Hull, MA 02045
5 Beds
3 Baths
1,992 SqFt
Key Details
Sold Price $360,000
Property Type Multi-Family
Sub Type 3 Family
Listing Status Sold
Purchase Type For Sale
Square Footage 1,992 sqft
Price per Sqft $180
MLS Listing ID 72455230
Sold Date 05/03/19
Bedrooms 5
Full Baths 3
Year Built 1910
Annual Tax Amount $4,278
Tax Year 2018
Lot Size 4,356 Sqft
Acres 0.1
Property Description
NEW TO MARKET !! Check out this well maintained 3-family home set high up on Sagamore Hill at the entrance to town with seasonal water views of the Bay and Steam Boat Marina and just a short walk to sandy Nantasket Beach and fabulous restaurants at the bottom of the hill. The present owner has had a very successful run over the years utilizing the property as an investment cash cow. Many recent upgrades include new hot water tank that services all of the units along with a new gas/forced hot air heating system. The seller has in hand compliance certificates for Lead Paint and documented at Town Hall. There is ample diagonal parking in front and BONUS NO FLOOD INSURANCE required. Don't miss out on this great investment property, as the numbers work!!!
Location
State MA
County Plymouth
Area Sagamore Hill
Zoning SFA
Direction George Wash Blvd , left on to Bay St , first right to Eastern Ave, first left on to Hillside #14
Rooms
Basement Full, Finished, Interior Entry
Interior
Interior Features Unit 1(Bathroom With Tub & Shower), Unit 3(Pantry, Bathroom With Tub & Shower), Unit 1 Rooms(Living Room, Kitchen, Sunroom), Unit 2 Rooms(Living Room, Kitchen)
Heating Unit 3(Forced Air, Gas, Individual)
Flooring Wood, Carpet, Unit 1(undefined), Unit 3(Wall to Wall Carpet)
Appliance Unit 1(Refrigerator), Unit 2(Range, Refrigerator), Unit 3(Range, Refrigerator), Gas Water Heater, Utility Connections for Gas Range, Utility Connections for Electric Range
Laundry Laundry Room
Exterior
Community Features Public Transportation, Shopping, Medical Facility, Laundromat, House of Worship, Marina, Public School, T-Station
Utilities Available for Gas Range, for Electric Range
Waterfront false
Waterfront Description Beach Front, Ocean, Direct Access, Walk to, 1/10 to 3/10 To Beach, Beach Ownership(Public)
Roof Type Shingle
Total Parking Spaces 4
Garage No
Building
Lot Description Gentle Sloping
Story 3
Foundation Irregular
Sewer Public Sewer
Water Public
Schools
Elementary Schools Jacobs
Middle Schools Memorial
High Schools Hull High
Others
Acceptable Financing Contract
Listing Terms Contract
Read Less
Want to know what your home might be worth? Contact us for a FREE valuation!

Our team is ready to help you sell your home for the highest possible price ASAP
Bought with Brian S. McCarthy • McCarthy & Gratta RE






