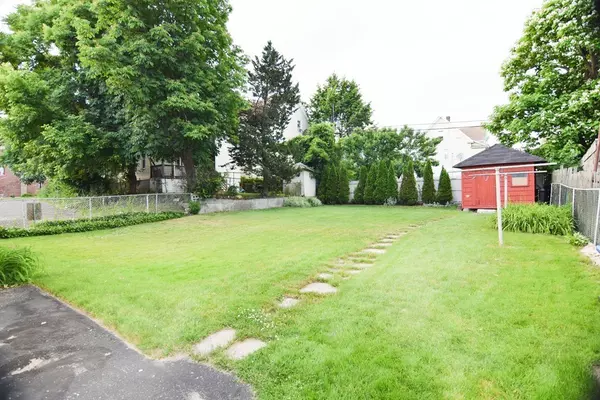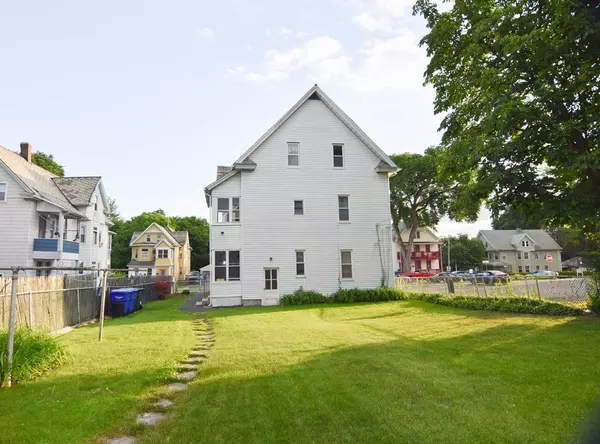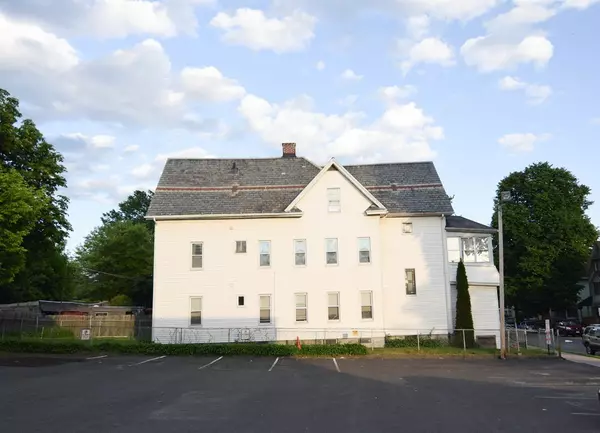$235,000
$268,000
12.3%For more information regarding the value of a property, please contact us for a free consultation.
51 Vinton St Springfield, MA 01104
9 Beds
3 Baths
3,591 SqFt
Key Details
Sold Price $235,000
Property Type Multi-Family
Sub Type 3 Family - 3 Units Up/Down
Listing Status Sold
Purchase Type For Sale
Square Footage 3,591 sqft
Price per Sqft $65
MLS Listing ID 72345773
Sold Date 02/04/19
Bedrooms 9
Full Baths 3
Year Built 1898
Annual Tax Amount $2,562
Tax Year 2018
Lot Size 6,969 Sqft
Acres 0.16
Property Sub-Type 3 Family - 3 Units Up/Down
Property Description
Fantastic investment opportunity! This lovingly maintained 3 family home is centrally located on a quite one way street close to many area amenities such as public transportation, parks, hospitals, and universities. It is located on a street where all the neighbors are friendly and know each other. Most of the inside of the home has been remodeled within the last few years. All rooms are spacious. Each kitchen includes a large eat-in space and all of the bedrooms are generously sized. The first and second floors also have 2 nice sized enclosed porches for additional space. This home is also very easy to maintain with its aluminum siding and slate roof. The yard is level and fenced in with a large storage shed that has a newer roof. Do not miss the chance to own this beautiful investment property!
Location
State MA
County Hampden
Zoning R2
Direction Liberty St to Vinton St.
Rooms
Basement Full, Interior Entry, Concrete, Unfinished
Interior
Interior Features Ceiling Fan(s), Lead Certification Available, Bathroom With Tub & Shower, Unit 1(Ceiling Fans, Lead Certification Available, Bathroom With Tub & Shower), Unit 2(Ceiling Fans, Lead Certification Available, Bathroom With Tub & Shower), Unit 3(Ceiling Fans, Lead Certification Available, Storage), Unit 1 Rooms(Living Room, Dining Room, Kitchen, Sunroom), Unit 2 Rooms(Living Room, Dining Room, Kitchen, Sunroom), Unit 3 Rooms(Living Room, Dining Room)
Heating Unit 1(Gas), Unit 2(Gas), Unit 3(Gas)
Cooling Unit 1(Window AC), Unit 2(Window AC), Unit 3(Window AC)
Flooring Wood, Vinyl, Carpet, Wall to Wall Carpet, Unit 1(undefined), Unit 2(Wood Flooring, Wall to Wall Carpet), Unit 3(Wood Flooring)
Appliance Unit 1(Range, Refrigerator), Unit 2(Range, Refrigerator), Gas Water Heater, Utility Connections for Gas Range, Utility Connections for Electric Range, Utility Connections for Electric Dryer
Laundry Washer Hookup, Unit 1 Laundry Room, Unit 2 Laundry Room
Exterior
Exterior Feature Rain Gutters, Storage, Unit 1 Balcony/Deck, Unit 2 Balcony/Deck
Fence Fenced/Enclosed, Fenced
Community Features Public Transportation, Shopping, Pool, Tennis Court(s), Park, Walk/Jog Trails, Golf, Medical Facility, Laundromat, Bike Path, Conservation Area, Highway Access, House of Worship, Marina, Private School, Public School, T-Station, University, Sidewalks
Utilities Available for Gas Range, for Electric Range, for Electric Dryer, Washer Hookup
Roof Type Slate
Garage No
Building
Lot Description Level
Story 6
Foundation Brick/Mortar
Sewer Public Sewer
Water Public
Others
Senior Community false
Read Less
Want to know what your home might be worth? Contact us for a FREE valuation!

Our team is ready to help you sell your home for the highest possible price ASAP
Bought with Malissa Jean-Charles • Keller Williams Realty





