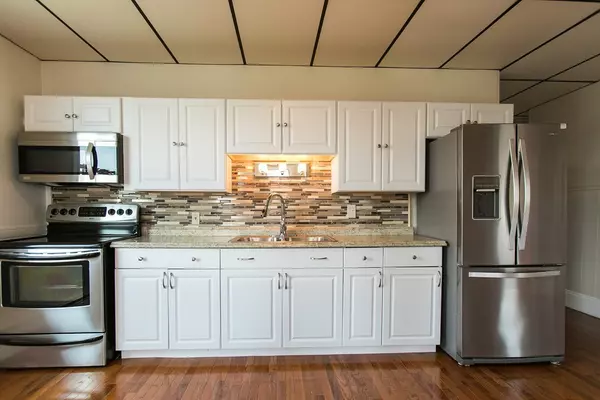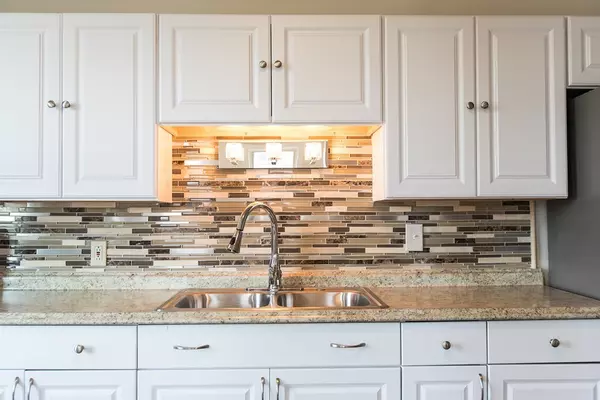$350,000
$367,000
4.6%For more information regarding the value of a property, please contact us for a free consultation.
38 Lawrence St Pawtucket, RI 02860
6 Beds
4 Baths
3,584 SqFt
Key Details
Sold Price $350,000
Property Type Multi-Family
Sub Type 4 Family - 4 Units Up/Down
Listing Status Sold
Purchase Type For Sale
Square Footage 3,584 sqft
Price per Sqft $97
MLS Listing ID 72409264
Sold Date 11/30/18
Bedrooms 6
Full Baths 4
Year Built 1910
Annual Tax Amount $5,355
Tax Year 2018
Lot Size 9,147 Sqft
Acres 0.21
Property Sub-Type 4 Family - 4 Units Up/Down
Property Description
Renovated 4 family house in a corner lot with 10,000 sqft. The property features 3 huge commercial garages with 8x9 garage doors, ideal for someone who has a construction, mechanical or storage business etc... The garage has separate heating system and electric meter. 1st floor features 2 apartments with 1 bed, and a bathroom each . The 2nd floor it's completely renovated with 3 bedroom, a nice bathroom, glamorous hardwood floor, brand new appliances, and windows. The 3rd floor is a very spacious apartment with 1 bedroom, a bathroom, with a large living room with high ceiling. The house features updated plumbing, electric, and brand new water tank. The roof is 8 years old. Tenants pay their own utilities. Huge backyard with a spacious driveway for 5+ cars. Close to highways, train station, groceries stores, coffee shops and banks.
Location
State RI
County Providence
Zoning RM
Direction See GPS
Rooms
Basement Full, Unfinished
Interior
Interior Features Unit 1 Rooms(Living RM/Dining RM Combo), Unit 2 Rooms(Living Room, Kitchen), Unit 3 Rooms(Living Room, Kitchen), Unit 4 Rooms(Living Room, Kitchen)
Heating Unit 1(Hot Water Baseboard), Unit 2(Hot Water Baseboard, Gas), Unit 3(Hot Water Baseboard), Unit 4(Hot Water Baseboard)
Cooling Unit 1(None)
Flooring Tile, Hardwood
Fireplaces Number 1
Appliance Unit 1(Range, Microwave, Refrigerator), Unit 2(Range, Microwave, Refrigerator), Unit 3(Range, Microwave, Refrigerator), Unit 4(Range, Microwave, Refrigerator), Gas Water Heater, Utility Connections for Gas Range, Utility Connections for Gas Oven
Exterior
Garage Spaces 3.0
Utilities Available for Gas Range, for Gas Oven
Roof Type Shingle
Total Parking Spaces 7
Garage Yes
Building
Lot Description Corner Lot
Story 7
Foundation Concrete Perimeter, Brick/Mortar
Sewer Public Sewer
Water Public
Read Less
Want to know what your home might be worth? Contact us for a FREE valuation!

Our team is ready to help you sell your home for the highest possible price ASAP
Bought with Raymond Turcotte • BHHS Pinnacle Realty





