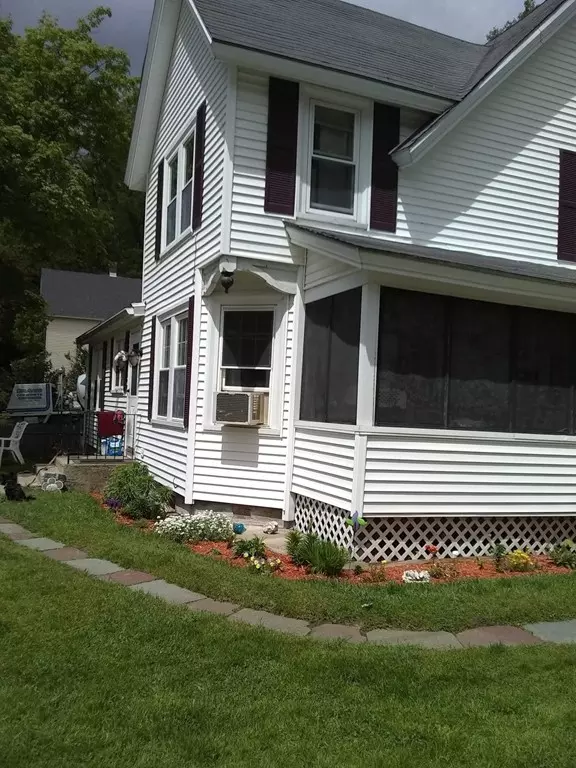$140,000
$140,000
For more information regarding the value of a property, please contact us for a free consultation.
176 Fish St Athol, MA 01331
5 Beds
2 Baths
2,131 SqFt
Key Details
Sold Price $140,000
Property Type Multi-Family
Sub Type 2 Family - 2 Units Up/Down
Listing Status Sold
Purchase Type For Sale
Square Footage 2,131 sqft
Price per Sqft $65
MLS Listing ID 72514694
Sold Date 09/11/19
Bedrooms 5
Full Baths 2
Year Built 1890
Annual Tax Amount $1,933
Tax Year 2018
Lot Size 6,098 Sqft
Acres 0.14
Property Sub-Type 2 Family - 2 Units Up/Down
Property Description
Beautiful and well maintained 2 family. The first floor offers 3 bedrooms 1 bath with full and private access to the basement for additional space. Also has a brand new hot water heater. The second floor is 2 bedroom 1 bath, heats with electric. Each unit pays their own utilities. This is the perfect house for that single family feeling with the bounce of the second floor income. Property is on a corner lot, across from Silver Lake Park, and just a few houses away from Silver Lake Beach! Athol's a beautiful town that has lots to offer. With the new Movie theater, shopping and much more coming, there's something for the whole family! There's also expected to be 150+ job opportunities coming to Athol soon!
Location
State MA
County Worcester
Zoning RA
Direction Ma-2 W exit 18 then take left, Right at Starrett tools onto Crescent st , stay left onto Fish st
Rooms
Basement Full, Walk-Out Access, Interior Entry, Sump Pump, Concrete
Interior
Interior Features Sunroom, Unit 1(Ceiling Fans, Storage, Central Vacuum, Bathroom With Tub & Shower), Unit 2(Pantry, Storage, Bathroom With Tub & Shower), Unit 1 Rooms(Living Room, Kitchen), Unit 2 Rooms(Living Room, Kitchen)
Heating Unit 1(Hot Water Baseboard, Oil), Unit 2(Electric Baseboard)
Flooring Tile, Vinyl, Carpet, Laminate, Hardwood, Unit 1(undefined), Unit 2(Tile Floor, Wall to Wall Carpet)
Appliance Unit 1(Microwave), Unit 2(Range, Refrigerator), Electric Water Heater, Utility Connections for Electric Range, Utility Connections for Electric Oven
Laundry Unit 2 Laundry Room
Exterior
Exterior Feature Rain Gutters, Storage, Garden
Community Features Public Transportation, Shopping, Park, Walk/Jog Trails, Stable(s), Golf, Medical Facility, Laundromat, Bike Path, Conservation Area, Highway Access, House of Worship, Private School, Public School
Utilities Available for Electric Range, for Electric Oven
Roof Type Asphalt/Composition Shingles
Total Parking Spaces 4
Garage No
Building
Lot Description Corner Lot
Story 3
Foundation Concrete Perimeter
Sewer Public Sewer
Water Public
Schools
Elementary Schools Athol Community
Middle Schools Athol-Royalston
High Schools Athol High
Others
Senior Community false
Read Less
Want to know what your home might be worth? Contact us for a FREE valuation!

Our team is ready to help you sell your home for the highest possible price ASAP
Bought with Sherri Rogers • Coldwell Banker Residential Brokerage - Leominster





