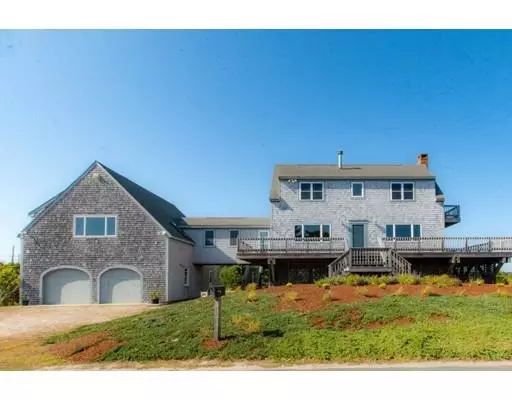$1,350,000
$1,500,000
10.0%For more information regarding the value of a property, please contact us for a free consultation.
42 & 0 Atlantic Ave Westport, MA 02790
4 Beds
3 Baths
2,900 SqFt
Key Details
Sold Price $1,350,000
Property Type Single Family Home
Sub Type Single Family Residence
Listing Status Sold
Purchase Type For Sale
Square Footage 2,900 sqft
Price per Sqft $465
Subdivision Secluded Beachfront In The Seaside Community Of Acoaxet
MLS Listing ID 72566014
Sold Date 11/08/19
Style Contemporary
Bedrooms 4
Full Baths 3
HOA Y/N false
Year Built 1984
Annual Tax Amount $12,854
Tax Year 2019
Lot Size 1.660 Acres
Acres 1.66
Property Description
PRIVATE ATLANTIC OCEANFRONT WHITE SAND BEACH & SAND DUNES ESTATE! This one of a kind custom property has 360° views in a world class location that won't disappoint the most discerning buyer! In the secluded seaside community of Acoaxet, you can live the life you deserve with unobstructed sunrises on Cockeast pond & ocean sunsets. See Cuttyhunk & Elizabeth Islands from the wrap around decks. Lots of space throughout 3,000+ sq ft, 4+ beds, 3 modern baths, an open-concept kitchen, numerous over-sized windows in fireplaced living area & dining all with water views. This retreat is only 1 peninsular away from Newport! Unparalleled outdoor living on 1.6 acres of waterfront land. Walk out your front door and you step on to one of MA’s finest sandy beach. Walk to golf or tennis next door or enjoy a romantic ocean sunset by a fire. This is a place to slow down time, pause & relax.
Location
State MA
County Bristol
Area Acoaxet
Zoning R1
Direction Adamsville Rd to Old Harbor Rd to River Rd. Take a right on to Atlantic Ave.
Rooms
Family Room Closet, Flooring - Hardwood, Window(s) - Picture
Primary Bedroom Level First
Dining Room Flooring - Hardwood, Window(s) - Bay/Bow/Box, Window(s) - Picture, Balcony / Deck, Exterior Access, Open Floorplan, Recessed Lighting, Slider
Kitchen Flooring - Hardwood, Dining Area, Countertops - Stone/Granite/Solid, Breakfast Bar / Nook, Cabinets - Upgraded, Open Floorplan, Recessed Lighting
Interior
Interior Features Gallery
Heating Forced Air, Propane
Cooling Central Air
Flooring Tile, Hardwood, Flooring - Hardwood
Fireplaces Number 1
Fireplaces Type Living Room
Appliance Range, Trash Compactor, Microwave, Refrigerator, Washer, Dryer, Propane Water Heater, Utility Connections for Electric Dryer
Laundry Flooring - Hardwood, First Floor, Washer Hookup
Exterior
Exterior Feature Balcony, Rain Gutters, Professional Landscaping, Garden, Outdoor Shower
Garage Spaces 2.0
Community Features Tennis Court(s), Walk/Jog Trails, Golf, Bike Path, Conservation Area, House of Worship, Marina, Private School
Utilities Available for Electric Dryer, Washer Hookup
Waterfront true
Waterfront Description Waterfront, Beach Front, Ocean, Pond, Frontage, Access, Deep Water Access, Direct Access, Marsh, Private, Lake/Pond, Ocean, Direct Access, Frontage, Walk to, 0 to 1/10 Mile To Beach, Beach Ownership(Private,Deeded Rights)
View Y/N Yes
View Scenic View(s)
Roof Type Shingle
Total Parking Spaces 12
Garage Yes
Building
Lot Description Corner Lot, Level, Marsh, Other
Foundation Slab
Sewer Private Sewer
Water Well
Others
Senior Community false
Read Less
Want to know what your home might be worth? Contact us for a FREE valuation!

Our team is ready to help you sell your home for the highest possible price ASAP
Bought with Catharine C Katzenbach • Katzenbach & Company






