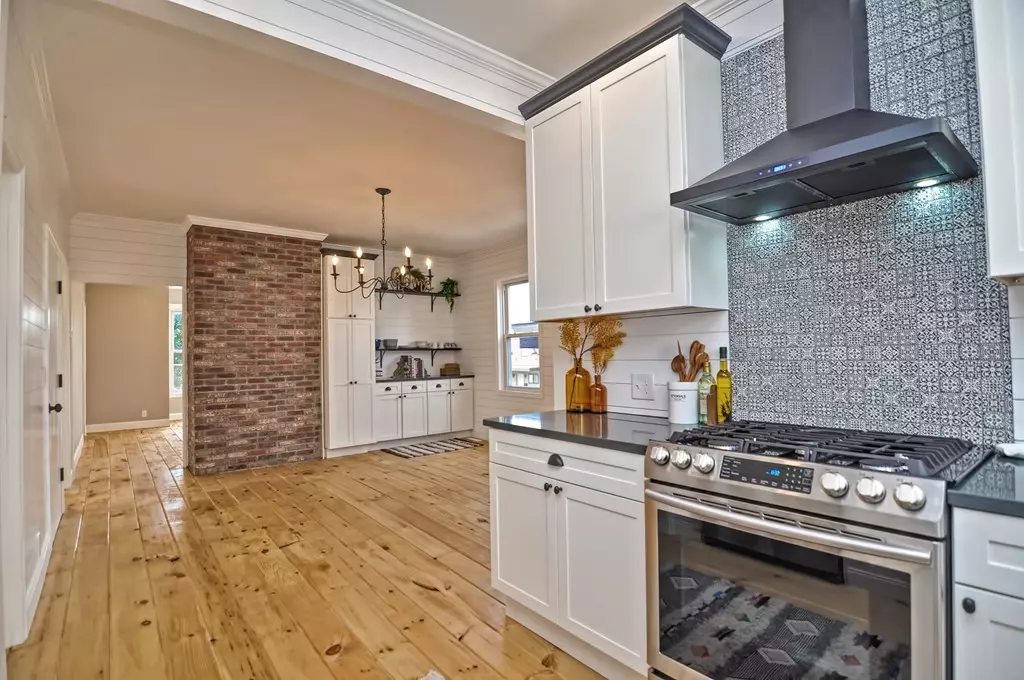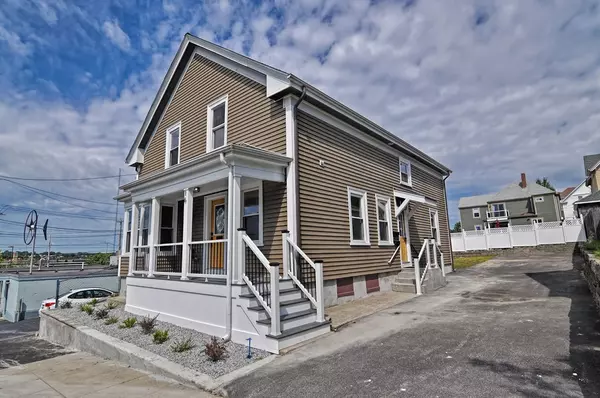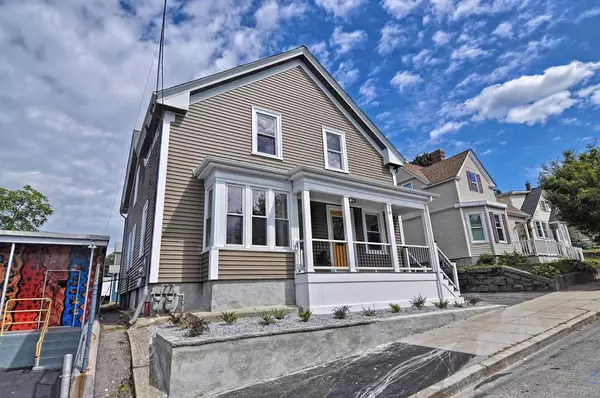$550,000
$529,900
3.8%For more information regarding the value of a property, please contact us for a free consultation.
16 9th Street Providence, RI 02906
4 Beds
4 Baths
2,295 SqFt
Key Details
Sold Price $550,000
Property Type Multi-Family
Sub Type 2 Family - 2 Units Up/Down
Listing Status Sold
Purchase Type For Sale
Square Footage 2,295 sqft
Price per Sqft $239
MLS Listing ID 72561994
Sold Date 11/04/19
Bedrooms 4
Full Baths 4
Year Built 1910
Annual Tax Amount $5,155
Tax Year 2018
Lot Size 4,791 Sqft
Acres 0.11
Property Sub-Type 2 Family - 2 Units Up/Down
Property Description
Stunning Duplex in the highly desirable Hope/Summit section of the East Side! Completely renovated from the studs up, this work-of-art hosts extensive designer detail and high-end finishes. Essentially a new construction, brand new items for both units include.. plumbing, electrical, HVAC/Central Air, copper water lines from the street, separate gas & electrical meters, SS appliances, knotty pine hardwoods throughout, washer/dryer in both units, custom cabinetry, quartz countertops and so much more! Shiplap, graphic tile & exposed brick to name a few of the spectacular design features showcased in this masterpiece! Excellent investment opportunity... Rent out both units and cash flow immediately, OR live in the unit of your choice, and rent out the other for more than your mortgage cost!! With on-site parking, and super convenient highway access, this is a must-see..arrange your private showing today!
Location
State RI
County Providence
Area East Side
Zoning R2
Direction Right off Summit Ave
Rooms
Basement Full, Interior Entry, Unfinished
Interior
Interior Features Unit 1(Storage, Crown Molding, Stone/Granite/Solid Counters, Upgraded Cabinets, Upgraded Countertops, Walk-In Closet, Bathroom with Shower Stall, Bathroom With Tub, Bathroom With Tub & Shower, Programmable Thermostat), Unit 2(Cathedral/Vaulted Ceilings, Storage, Crown Molding, Stone/Granite/Solid Counters, Upgraded Cabinets, Upgraded Countertops, Walk-In Closet, Bathroom with Shower Stall, Bathroom With Tub & Shower), Unit 1 Rooms(Living Room, Dining Room, Kitchen, Mudroom), Unit 2 Rooms(Living Room, Dining Room, Kitchen)
Heating Unit 1(Central Heat, Forced Air, Gas, Individual), Unit 2(Central Heat, Forced Air, Gas, Individual)
Cooling Unit 1(Central Air, Individual), Unit 2(Central Air, Individual)
Flooring Wood, Tile, Hardwood, Unit 1(undefined), Unit 2(Tile Floor, Hardwood Floors, Wood Flooring)
Appliance Unit 1(Range, Dishwasher, Refrigerator, Washer, Dryer, Vent Hood), Unit 2(Range, Dishwasher, Refrigerator, Washer, Dryer, Vent Hood), Gas Water Heater
Laundry Unit 1 Laundry Room, Unit 2 Laundry Room
Exterior
Exterior Feature Rain Gutters, Storage, Professional Landscaping, Decorative Lighting, Stone Wall, Unit 1 Balcony/Deck
Community Features Public Transportation, Shopping, Tennis Court(s), Park, Walk/Jog Trails, Medical Facility, Laundromat, Bike Path, Highway Access, Private School, Public School, T-Station
View Y/N Yes
View City
Roof Type Shingle
Total Parking Spaces 4
Garage No
Building
Story 3
Foundation Concrete Perimeter
Sewer Public Sewer
Water Public
Read Less
Want to know what your home might be worth? Contact us for a FREE valuation!

Our team is ready to help you sell your home for the highest possible price ASAP
Bought with Thomas Clayton • Better Living Real Estate, LLC





