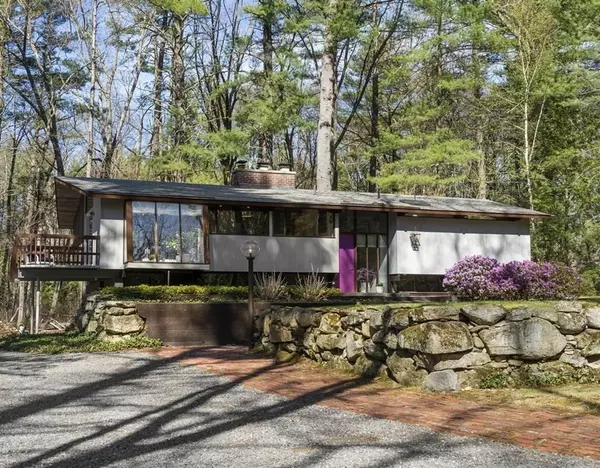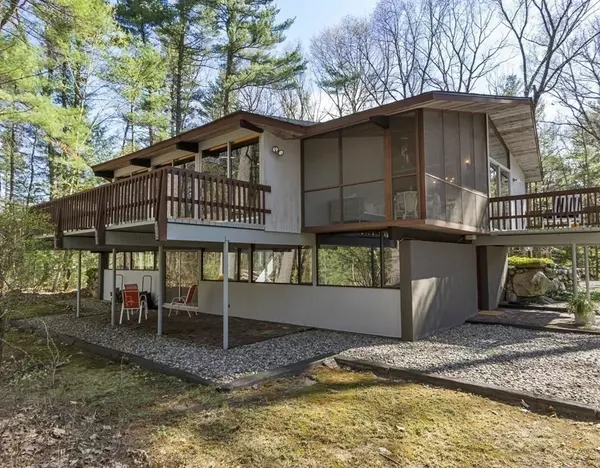$1,175,000
$775,000
51.6%For more information regarding the value of a property, please contact us for a free consultation.
34 Heald Rd Carlisle, MA 01741
4 Beds
2 Baths
2,641 SqFt
Key Details
Sold Price $1,175,000
Property Type Single Family Home
Sub Type Single Family Residence
Listing Status Sold
Purchase Type For Sale
Square Footage 2,641 sqft
Price per Sqft $444
MLS Listing ID 72823190
Sold Date 06/25/21
Style Contemporary
Bedrooms 4
Full Baths 2
Year Built 1969
Annual Tax Amount $12,164
Tax Year 2021
Lot Size 2.000 Acres
Acres 2.0
Property Sub-Type Single Family Residence
Property Description
Immaculate mid century architect designed Deck home built to celebrate the natural attributes of the site. Designed to take advantage of passive solar warmth this post and beam constructed home boasts many original features whilst being in excellent condition maintained by the original owners. As you would expect with a Deck home there are soaring ceilings, large windows and several sliders to the two decks and the back yard. As well as the main rooms there is a screened porch off the dining room and a small atrium for plant lovers. There is also a large utility room on the lower level housing the washer and dryer with direct access to the exterior. There are two bedrooms and one bathroom on each floor, as well as a surprise home office on the lower level and a lovely screened porch off the dining room. The lot is private with mature landscaping and there is a two car garage with an extra bay for workshop use or for storing another vehicle.
Location
State MA
County Middlesex
Zoning B
Direction Concord Street to South Street to Heald Road.
Rooms
Family Room Wood / Coal / Pellet Stove, Flooring - Wall to Wall Carpet, Slider
Basement Full, Finished, Walk-Out Access, Interior Entry
Primary Bedroom Level First
Dining Room Cathedral Ceiling(s), Flooring - Hardwood, Window(s) - Bay/Bow/Box, Deck - Exterior, Slider, Lighting - Pendant
Kitchen Cathedral Ceiling(s), Closet/Cabinets - Custom Built, Flooring - Hardwood, Flooring - Laminate, Pantry
Interior
Interior Features Slider, Home Office
Heating Baseboard, Oil
Cooling None
Flooring Tile, Carpet, Laminate, Hardwood, Flooring - Wall to Wall Carpet
Fireplaces Number 2
Fireplaces Type Living Room
Appliance Range, Dishwasher, Refrigerator, Washer, Dryer, Tank Water Heater
Laundry Electric Dryer Hookup, Exterior Access, Washer Hookup, In Basement
Exterior
Garage Spaces 3.0
Community Features Walk/Jog Trails, Stable(s), Golf, Bike Path, Conservation Area
Roof Type Shingle
Total Parking Spaces 6
Garage Yes
Building
Lot Description Wooded
Foundation Concrete Perimeter
Sewer Private Sewer
Water Private
Architectural Style Contemporary
Schools
Elementary Schools Carlisle
Middle Schools Carlisle Middle
High Schools Concordcarlisle
Read Less
Want to know what your home might be worth? Contact us for a FREE valuation!

Our team is ready to help you sell your home for the highest possible price ASAP
Bought with Anne Marie DeCesar • Keller Williams Realty Boston Northwest





