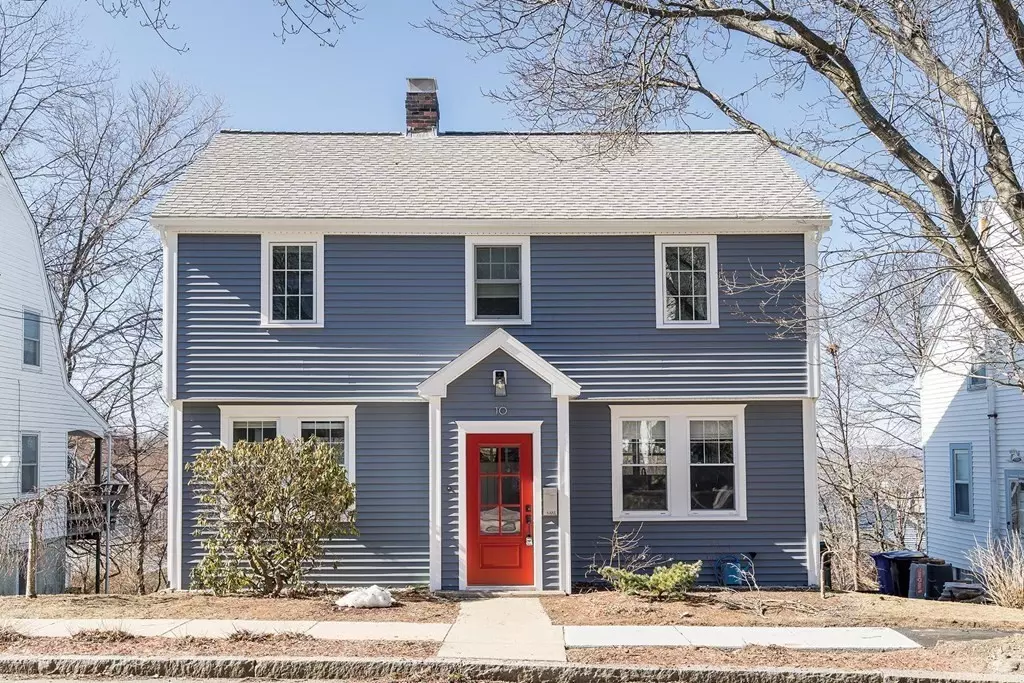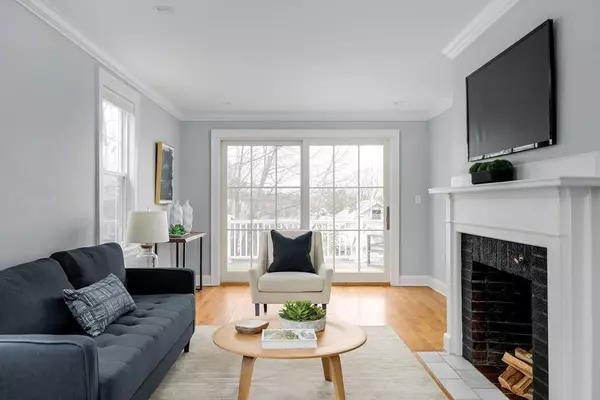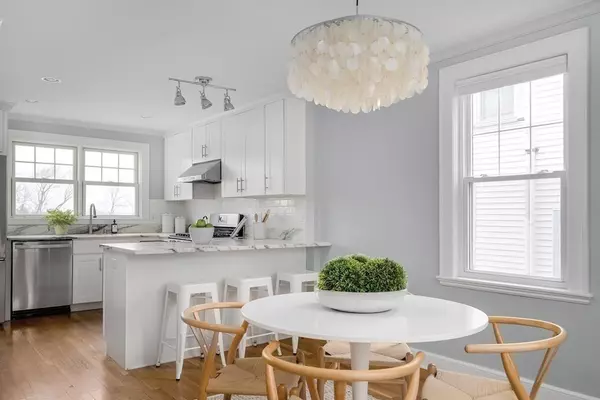$1,685,000
$1,699,000
0.8%For more information regarding the value of a property, please contact us for a free consultation.
10 Jenness Rd Brookline, MA 02446
4 Beds
3.5 Baths
2,000 SqFt
Key Details
Sold Price $1,685,000
Property Type Single Family Home
Sub Type Single Family Residence
Listing Status Sold
Purchase Type For Sale
Square Footage 2,000 sqft
Price per Sqft $842
Subdivision Corey Hill
MLS Listing ID 72798833
Sold Date 06/28/21
Style Colonial, Garrison
Bedrooms 4
Full Baths 3
Half Baths 1
Year Built 1947
Annual Tax Amount $10,682
Tax Year 2021
Lot Size 3,049 Sqft
Acres 0.07
Property Sub-Type Single Family Residence
Property Description
Set back on a cul-de-sac in the heart of Corey Hill, this recently renovated gem combines function and form. Enjoy sweeping views from the massive ipe deck or from the living room through the oversized sliding glass door. Sleep well in the master bedroom with vaulted ceilings, expansive views, a walk in closet, and a luxurious master bathroom with soaking tub, glass shower, marble tiled walls, and slate floors. The open concept kitchen and dining areas feature honed marble counters sourced from Vermont and stainless steel appliances. The lower level includes a spacious room, great natural light, full bathroom, walk out access, and window looking out to trees. Updated siding and mechanical systems throughout. Convenient to MBTA C & D lines. 3 parking spaces - 1 garage and 2 covered. Prime location - within blocks to Corey Park playground (see photos), the Driscoll School, and Whole Foods, as well as to an abundance of restaurants and shops in Coolidge Corner & Washington Square.
Location
State MA
County Norfolk
Area Corey Hill
Zoning S-7
Direction Summit Ave to Jenness, near Corey
Rooms
Basement Full, Partially Finished, Walk-Out Access, Interior Entry, Garage Access
Primary Bedroom Level Second
Dining Room Flooring - Hardwood, Open Floorplan, Recessed Lighting
Kitchen Flooring - Hardwood, Countertops - Stone/Granite/Solid, Breakfast Bar / Nook, Open Floorplan, Recessed Lighting, Remodeled, Stainless Steel Appliances, Gas Stove, Peninsula
Interior
Interior Features Bathroom - Full, Bathroom - Tiled With Shower Stall, Countertops - Stone/Granite/Solid, Recessed Lighting, Bathroom, Internet Available - Broadband
Heating Central, Forced Air, Natural Gas
Cooling Central Air
Flooring Tile, Laminate, Hardwood, Stone / Slate
Fireplaces Number 1
Fireplaces Type Living Room
Appliance Range, Dishwasher, Disposal, Refrigerator, Washer, Dryer, Gas Water Heater, Tank Water Heater, Plumbed For Ice Maker, Utility Connections for Gas Range
Laundry Flooring - Stone/Ceramic Tile, Gas Dryer Hookup, Washer Hookup, Second Floor
Exterior
Exterior Feature Rain Gutters
Garage Spaces 1.0
Community Features Public Transportation, Shopping, Park, House of Worship, Public School, T-Station, Sidewalks
Utilities Available for Gas Range, Washer Hookup, Icemaker Connection
Roof Type Shingle
Total Parking Spaces 2
Garage Yes
Building
Lot Description Cul-De-Sac, Sloped
Foundation Block
Sewer Public Sewer
Water Public
Architectural Style Colonial, Garrison
Schools
Elementary Schools Driscoll
High Schools Brookline High
Others
Senior Community false
Read Less
Want to know what your home might be worth? Contact us for a FREE valuation!

Our team is ready to help you sell your home for the highest possible price ASAP
Bought with Donahue Maley and Burns Team • Compass





