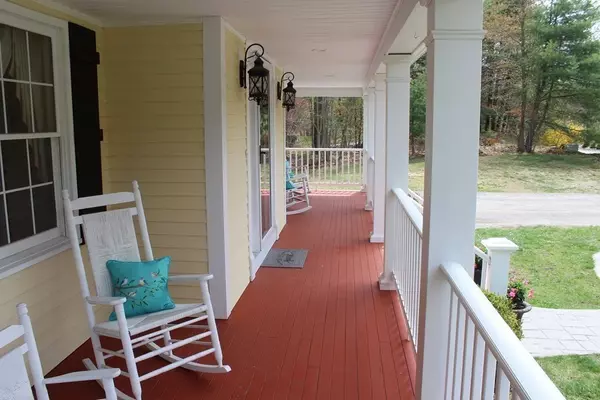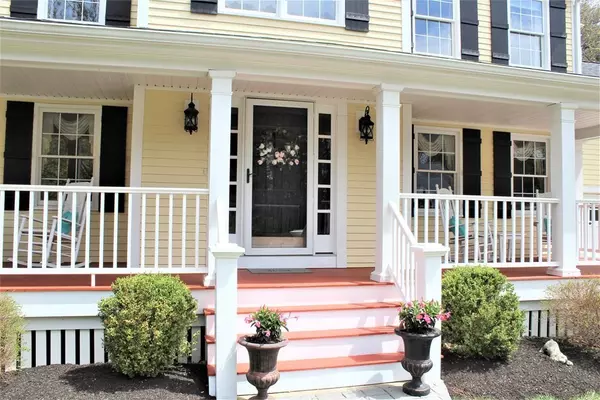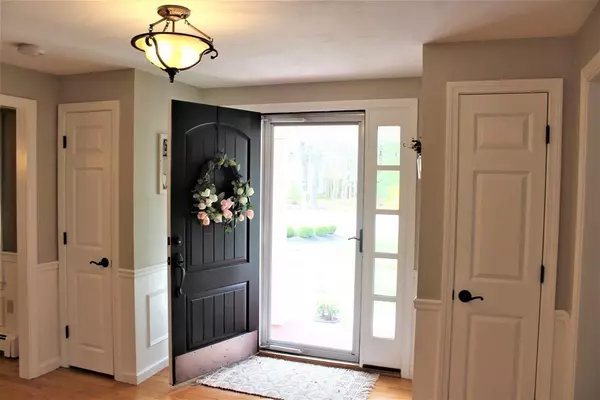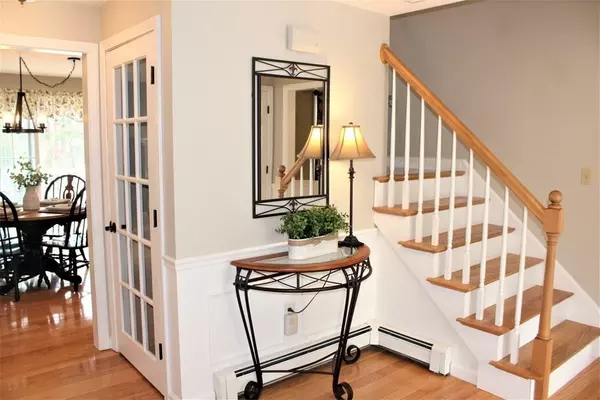$775,000
$709,900
9.2%For more information regarding the value of a property, please contact us for a free consultation.
15 Townline Road Franklin, MA 02038
4 Beds
2.5 Baths
3,104 SqFt
Key Details
Sold Price $775,000
Property Type Single Family Home
Sub Type Single Family Residence
Listing Status Sold
Purchase Type For Sale
Square Footage 3,104 sqft
Price per Sqft $249
Subdivision Oak Knoll
MLS Listing ID 72821715
Sold Date 06/29/21
Style Colonial
Bedrooms 4
Full Baths 2
Half Baths 1
HOA Fees $4/ann
HOA Y/N true
Year Built 1996
Annual Tax Amount $8,117
Tax Year 2021
Lot Size 0.920 Acres
Acres 0.92
Property Sub-Type Single Family Residence
Property Description
WELCOME HOME TO THIS IMPECCABLE FARMERS PORCH COLONIAL OFFERING 10 RMS/4 BEDROOMS/2.5 BATHS/2 CAR GARAGE w/CUSTOM SHED IN BEAUTIFUL LEVEL BACKYARD PERFECT FOR ENTERTAINING ALONG w/COMPOSITE DECK & PATIO OFF THE WALKOUT FINISHED BASEMENT~LET THIS HOME BE YOUR LAST STOP ON YOUR HOUSE HUNTING SEARCH~THE MOMENT YOU ARRIVE TO THIS LOVELY NEIGHBORHOOD YOU'LL KNOW THIS IS IT~(2021)NEW HARDWOOD FLOORS ENTIRE 2ND FLOOR(2021)2ND FLOOR GUEST BATHROOM UPDATED(2021)FRESH PAINT "ALL" BEDROOMS & BATHROOMS(2020)EXTERIOR HOUSE PAINTED(2017)NEW FURNACE & HYBRID 66 GALLON HOT WATER TANK~CENTRAL AIR~OPEN KITCHEN CONCEPT w/SS BOSCH APPLIANCES, GRANITE COUNTERS, STONE BACKSPLASH, AND ON AND ON IT GOES~PACK YOUR BAGS AS THIS HOME IS MOVE IN READY~SHOWINGS BEGIN WITH SCHEDULED APPOINTMENT AT OPEN HOUSE SUNDAY MAY 2nd~OFFERS DUE BY MONDAY MAY 3rd 6:00pm PLEASE MAKE OFFERS GOOD THRU TUESDAY MAY 4TH 5:00pm~
Location
State MA
County Norfolk
Zoning RES
Direction Washington Street to Townline Road
Rooms
Family Room Flooring - Hardwood
Basement Full, Partially Finished, Walk-Out Access
Primary Bedroom Level Second
Dining Room Flooring - Hardwood, Chair Rail, Wainscoting
Kitchen Flooring - Hardwood, Countertops - Stone/Granite/Solid, Kitchen Island, Deck - Exterior, Open Floorplan, Remodeled, Slider, Stainless Steel Appliances, Lighting - Pendant
Interior
Interior Features Closet, Play Room, Bonus Room, Foyer
Heating Baseboard, Oil
Cooling Central Air
Flooring Tile, Vinyl, Carpet, Hardwood, Flooring - Wall to Wall Carpet, Flooring - Hardwood
Fireplaces Number 1
Fireplaces Type Family Room
Appliance Range, Dishwasher, Microwave, Refrigerator, Washer, Dryer, Electric Water Heater, Tank Water Heater, Utility Connections for Electric Range, Utility Connections for Electric Oven, Utility Connections for Electric Dryer
Laundry First Floor, Washer Hookup
Exterior
Exterior Feature Storage, Professional Landscaping
Garage Spaces 2.0
Community Features Public Transportation, Shopping, Golf, Highway Access, Public School, T-Station
Utilities Available for Electric Range, for Electric Oven, for Electric Dryer, Washer Hookup
Roof Type Shingle
Total Parking Spaces 6
Garage Yes
Building
Lot Description Level
Foundation Concrete Perimeter
Sewer Private Sewer
Water Private
Architectural Style Colonial
Schools
Elementary Schools Jefferson
Middle Schools Remmington
High Schools Franklin H.S.
Read Less
Want to know what your home might be worth? Contact us for a FREE valuation!

Our team is ready to help you sell your home for the highest possible price ASAP
Bought with Steve Cunningham • Keller Williams Elite





