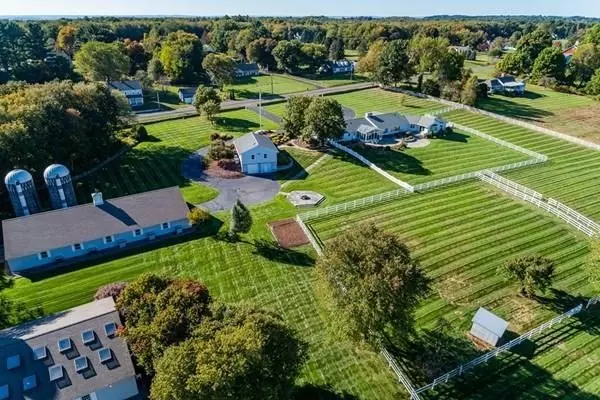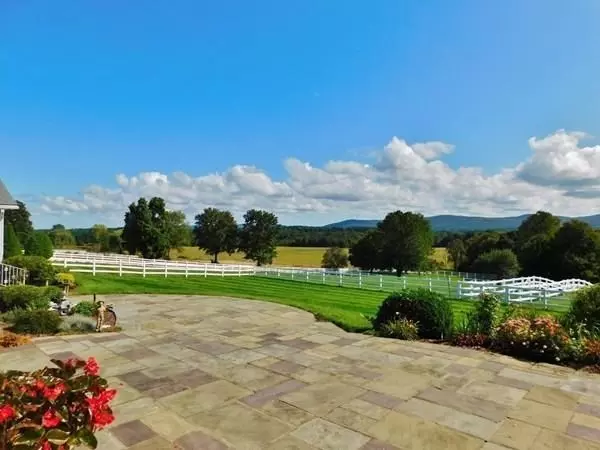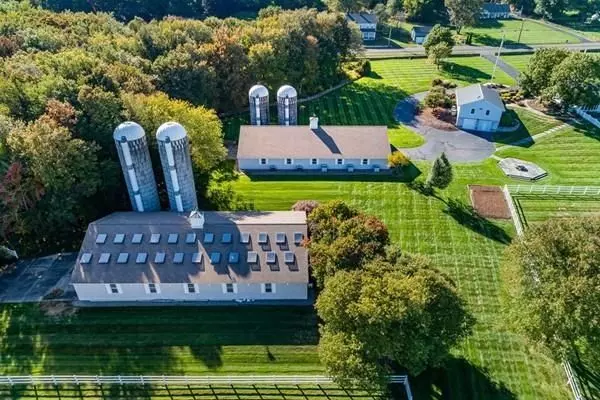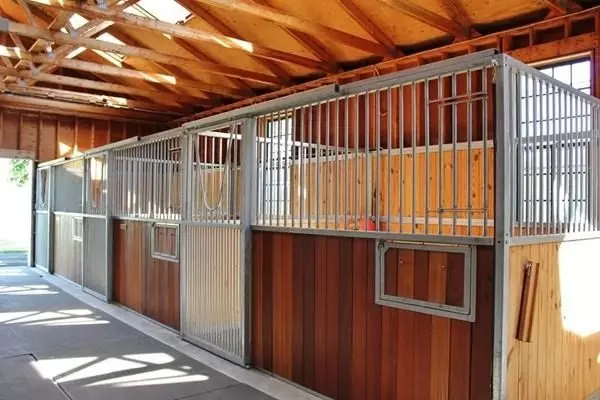$1,550,000
$1,699,000
8.8%For more information regarding the value of a property, please contact us for a free consultation.
520 Hall Hill Road Somers, CT 06071
4 Beds
4 Baths
4,394 SqFt
Key Details
Sold Price $1,550,000
Property Type Single Family Home
Sub Type Equestrian
Listing Status Sold
Purchase Type For Sale
Square Footage 4,394 sqft
Price per Sqft $352
MLS Listing ID 72817466
Sold Date 06/30/21
Style Ranch
Bedrooms 4
Full Baths 4
HOA Y/N false
Year Built 1987
Annual Tax Amount $22,521
Tax Year 2019
Lot Size 138.930 Acres
Acres 138.93
Property Description
VISTAS! VIEWS! ACREAGE! Rolling Mountain Views set the stage for this picturesque Gentlemen's Farm on scenic Hall Hill Road in Somers! Home comes w/appx 138 acres & 4300+ sq ft of luxury living incl Gourmet Kitchen, Sun Room, Family Room w/fplc, Formal Dining, Living Room w/fplc plus Master Suite w/ 2 offices & spa bath. Farm boasts 3 outbuildings consisting of a 2 story garage appx 1320 sq ft w/ two bathrooms each w/2 stalls, 2 sinks & shower. Our "Party Barn" appx 5000' ft is ideal for large gatherings, hobbyist or car enthusiast & comes equipped w/ separate cooling, extensive electric service, private driveway & entrance. Third building is a 5000 sq' Equine Barn housing 6 horse stalls, ovrszd garage storage, office & tack room! Four Silos, beautiful rolling pastures, several 1 acre paddocks w/ turnout sheds,riding ring plus 50+ acre hay field & 5 acre lot being farmed on Watchaug Rd add to value! This spectacular luxury estate is sure to delight! Call for your private showing!
Location
State CT
County Tolland
Zoning RA1 R1
Direction GPS
Rooms
Family Room Flooring - Hardwood, Window(s) - Bay/Bow/Box, Recessed Lighting
Basement Full, Partially Finished, Interior Entry, Bulkhead, Concrete
Primary Bedroom Level First
Dining Room Flooring - Hardwood, Window(s) - Bay/Bow/Box, Recessed Lighting
Kitchen Flooring - Hardwood, Dining Area, Pantry, Countertops - Stone/Granite/Solid, Kitchen Island, Recessed Lighting, Slider, Stainless Steel Appliances
Interior
Interior Features Closet, Walk-in Storage, Ceiling Fan(s), Slider, Den, Mud Room, Sun Room, Foyer
Heating Forced Air, Geothermal
Cooling Central Air, Geothermal
Flooring Tile, Carpet, Hardwood, Flooring - Wall to Wall Carpet, Flooring - Stone/Ceramic Tile, Flooring - Hardwood
Fireplaces Number 2
Fireplaces Type Family Room, Living Room
Appliance Range, Oven, Dishwasher, Refrigerator, Washer, Dryer, Electric Water Heater, Utility Connections for Electric Range, Utility Connections for Electric Oven, Utility Connections for Electric Dryer
Laundry Flooring - Stone/Ceramic Tile, Pantry, Electric Dryer Hookup, Exterior Access, Washer Hookup, First Floor
Exterior
Exterior Feature Professional Landscaping, Sprinkler System, Garden, Horses Permitted, Stone Wall
Garage Spaces 6.0
Fence Fenced/Enclosed, Fenced
Community Features Shopping, Stable(s), Golf, Medical Facility, Public School
Utilities Available for Electric Range, for Electric Oven, for Electric Dryer, Washer Hookup, Generator Connection
View Y/N Yes
View Scenic View(s)
Roof Type Shingle
Total Parking Spaces 10
Garage Yes
Building
Lot Description Wooded, Cleared, Farm, Gentle Sloping, Level
Foundation Concrete Perimeter
Sewer Private Sewer
Water Private
Architectural Style Ranch
Schools
Elementary Schools Somers
Middle Schools Avery
High Schools Somers
Read Less
Want to know what your home might be worth? Contact us for a FREE valuation!

Our team is ready to help you sell your home for the highest possible price ASAP
Bought with Non Member • Coldwell Banker Realty - New England Home Office




