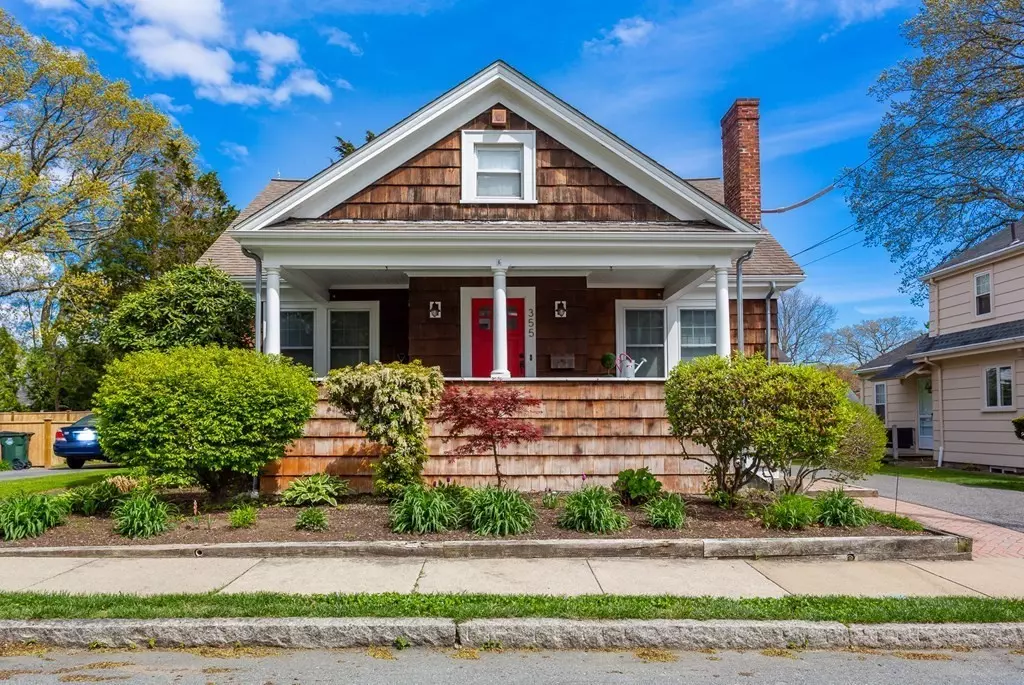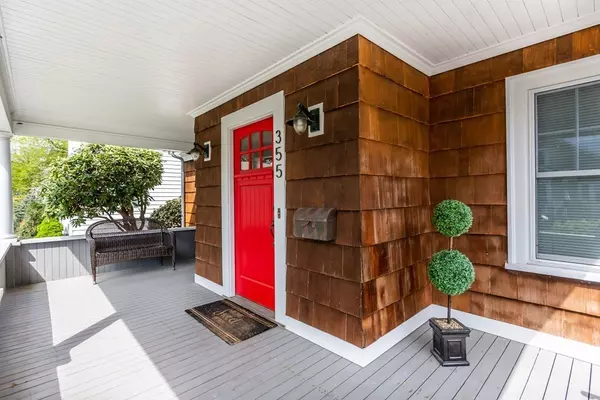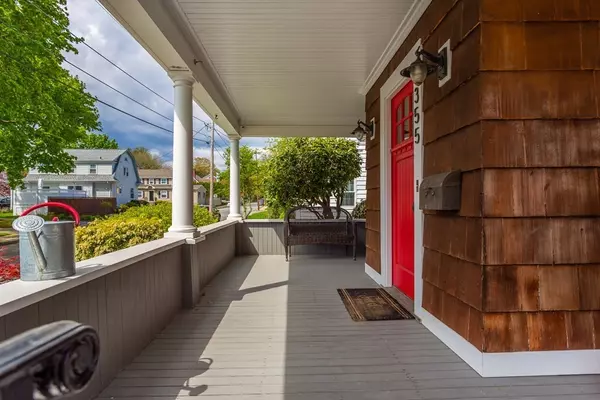$375,000
$349,900
7.2%For more information regarding the value of a property, please contact us for a free consultation.
355 Rochester Street Fall River, MA 02720
4 Beds
1 Bath
1,565 SqFt
Key Details
Sold Price $375,000
Property Type Single Family Home
Sub Type Single Family Residence
Listing Status Sold
Purchase Type For Sale
Square Footage 1,565 sqft
Price per Sqft $239
Subdivision Highlands
MLS Listing ID 72829293
Sold Date 07/08/21
Style Cape
Bedrooms 4
Full Baths 1
HOA Y/N false
Year Built 1927
Annual Tax Amount $3,698
Tax Year 2021
Lot Size 5,227 Sqft
Acres 0.12
Property Sub-Type Single Family Residence
Property Description
In the Highlands! Sophistication & Charm! Old world with a modern twist! Covered Front Porch perfect for early mornings or a night cap! Red Front Door gives just the right “pop”! Lovingly renovated, tastefully keeping original character but adding today's style/colors. Living Room w/ Wood Fireplace. Sophisticated Formal Dining Room Featuring Custom Trim & Leaded Glass Cabinets. Renovated Kitchen w/ Mahogany Butcher Block Countertops, Bamboo Flooring, Custom Trim & Paneling & Built-In Breakfast Nook. Renovated Bathroom w/ Standup Shower, Granite Countertop & Radiant Heat. 1st Level completed by 2 Bedrooms. 2nd level: 2 Bedrooms w/ Cathedral Ceilings & Exposed Rustic Collar Ties. Bonus Room, ideal for Home Office/Craft Room/Playroom. Upgrades: newer heating system, roof w/ High R-Value Spray Foam, Windows w/ Vinyl, Mahogany Casings & Moldings. Exterior Walls insulated w/ Blown in Cellulose & Asphalt Driveway. Fenced Yard. 1 Car Garage.
Location
State MA
County Bristol
Zoning S
Direction President Ave. to Ray St., Left on Albany, Right on Rochester
Rooms
Basement Full, Interior Entry, Bulkhead, Unfinished
Primary Bedroom Level First
Dining Room Closet/Cabinets - Custom Built, Flooring - Hardwood, Chair Rail, Wainscoting, Lighting - Overhead, Crown Molding
Kitchen Countertops - Upgraded, Breakfast Bar / Nook, Cabinets - Upgraded, Chair Rail, Exterior Access, Remodeled, Stainless Steel Appliances, Wainscoting, Gas Stove, Lighting - Pendant, Lighting - Overhead, Beadboard, Crown Molding
Interior
Interior Features Closet/Cabinets - Custom Built, Wainscoting, Crown Molding, Beadboard, Entry Hall, Mud Room, Bonus Room
Heating Hot Water, Natural Gas
Cooling None
Flooring Wood, Tile, Carpet, Wood Laminate, Flooring - Wood, Flooring - Stone/Ceramic Tile, Flooring - Wall to Wall Carpet
Fireplaces Number 1
Fireplaces Type Living Room
Appliance Oven, Dishwasher, Countertop Range, Refrigerator, Washer, Dryer, Gas Water Heater, Utility Connections for Gas Range
Laundry In Basement
Exterior
Exterior Feature Rain Gutters
Garage Spaces 1.0
Fence Fenced/Enclosed, Fenced
Community Features Public Transportation, Shopping, Medical Facility, Highway Access, House of Worship, Sidewalks
Utilities Available for Gas Range
Roof Type Shingle
Total Parking Spaces 3
Garage Yes
Building
Foundation Stone
Sewer Public Sewer
Water Public
Architectural Style Cape
Others
Senior Community false
Read Less
Want to know what your home might be worth? Contact us for a FREE valuation!

Our team is ready to help you sell your home for the highest possible price ASAP
Bought with Honthumb Homes Team • Berkshire Hathaway HomeServices Commonwealth Real Estate





