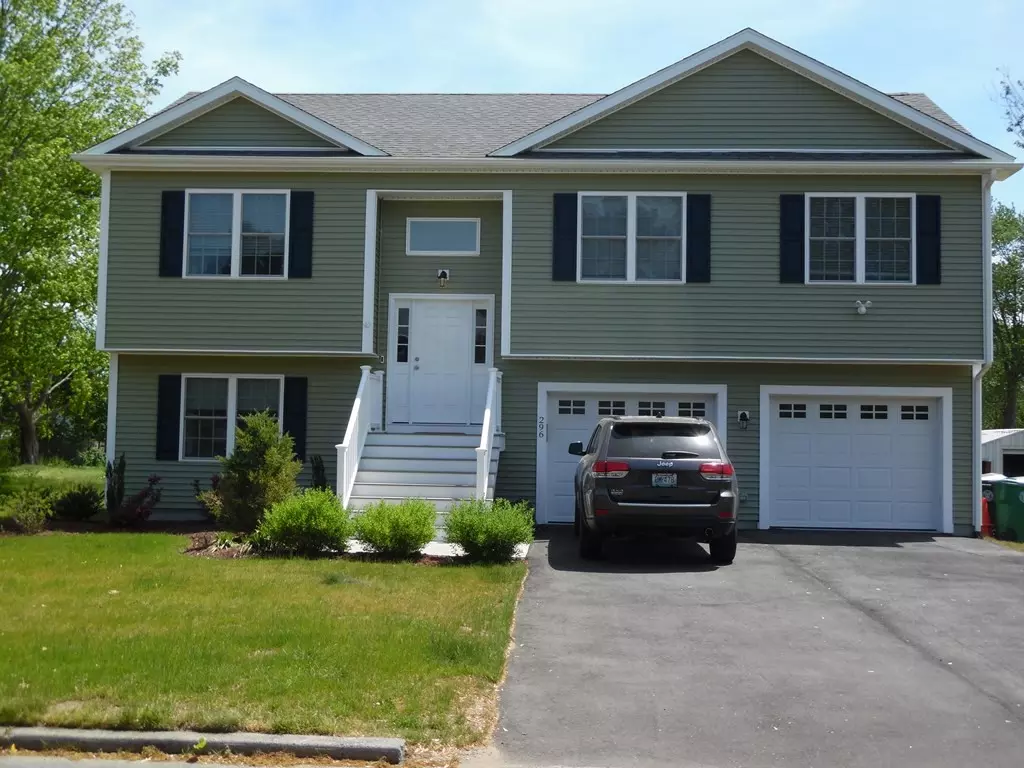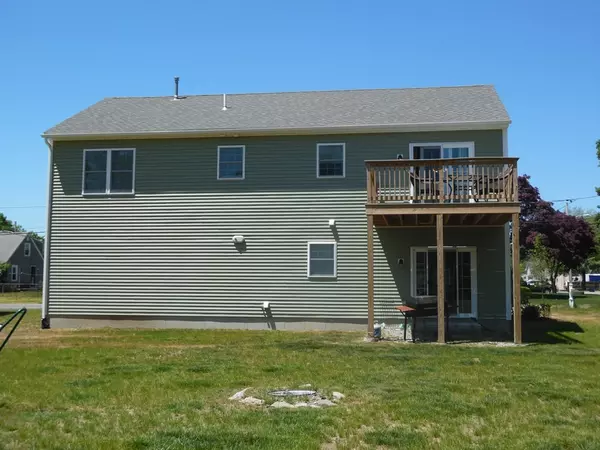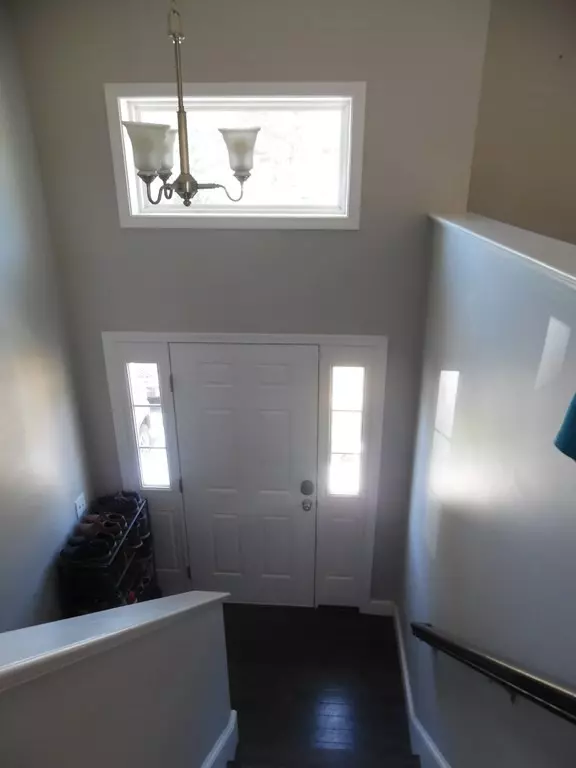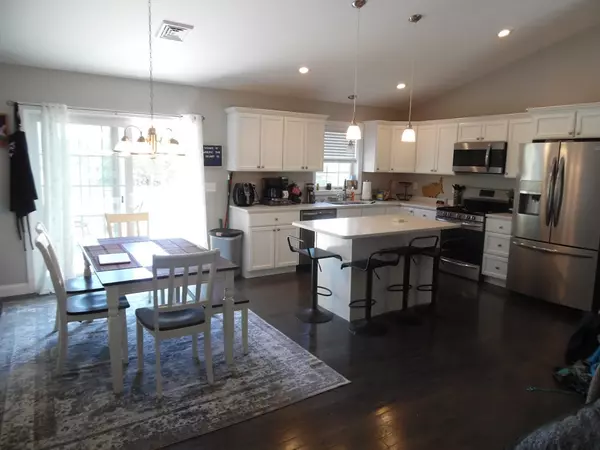$425,000
$419,000
1.4%For more information regarding the value of a property, please contact us for a free consultation.
296 Pequot Ave Warwick, RI 02889
3 Beds
2.5 Baths
1,840 SqFt
Key Details
Sold Price $425,000
Property Type Single Family Home
Sub Type Single Family Residence
Listing Status Sold
Purchase Type For Sale
Square Footage 1,840 sqft
Price per Sqft $230
Subdivision Oakland Beach
MLS Listing ID 72837487
Sold Date 07/09/21
Style Raised Ranch
Bedrooms 3
Full Baths 2
Half Baths 1
HOA Y/N false
Year Built 2019
Annual Tax Amount $5,958
Tax Year 2020
Lot Size 0.340 Acres
Acres 0.34
Property Sub-Type Single Family Residence
Property Description
This beautiful home is only 1 year old. Large Raised Ranch that has 3 Bedrooms, and 2 1/2 baths with 2 car garage !! Beautiful hardwoods though out the living-kitchen open floor plan, with stainless steel appliances. The master bedroom has a master bath, and walk-in closet all with central air conditioning. The Deck overlooks a large yard with distant water views. The finished walk out basement makes a great place to design a patio set up for grilling, and outdoor entertaining. This home is a short walk to several marinas, the beach and restaurants. (more photo's coming in the next few days)
Location
State RI
County Kent
Zoning res
Direction South on Oakland Beach Ave to left on Kenway Ave to right on Pequot
Rooms
Basement Full, Finished, Walk-Out Access, Garage Access
Interior
Interior Features Other
Heating Forced Air, Natural Gas
Cooling Central Air
Flooring Wood, Tile, Carpet
Appliance Range, Dishwasher, Microwave, Refrigerator, ENERGY STAR Qualified Refrigerator, ENERGY STAR Qualified Dishwasher, Gas Water Heater, Tank Water Heaterless, Utility Connections for Gas Range
Exterior
Garage Spaces 2.0
Community Features Marina, Public School
Utilities Available for Gas Range
Waterfront Description Beach Front, Bay, 3/10 to 1/2 Mile To Beach, Beach Ownership(Public)
Roof Type Shingle
Total Parking Spaces 2
Garage Yes
Building
Lot Description Level
Foundation Concrete Perimeter
Sewer Public Sewer
Water Public
Architectural Style Raised Ranch
Others
Senior Community false
Acceptable Financing Contract
Listing Terms Contract
Read Less
Want to know what your home might be worth? Contact us for a FREE valuation!

Our team is ready to help you sell your home for the highest possible price ASAP
Bought with Non Member • Non Member Office





