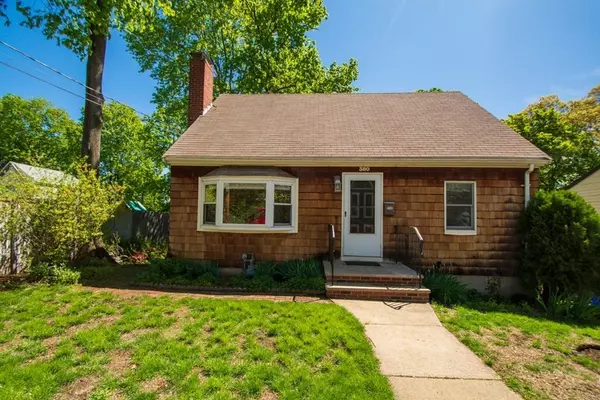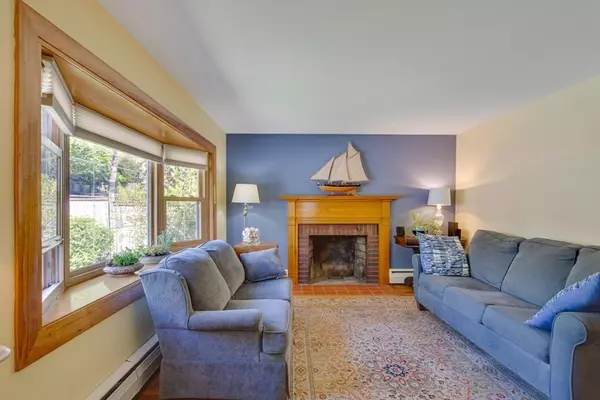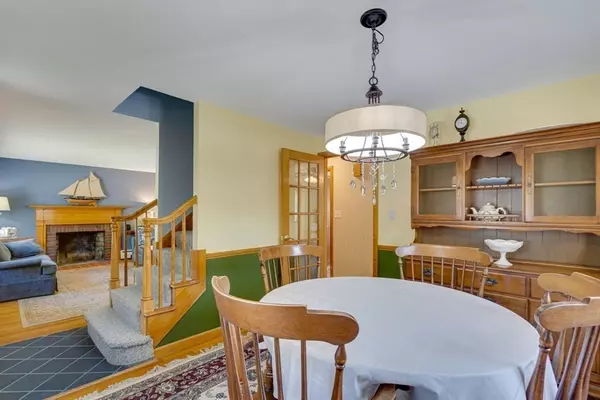$530,000
$529,900
For more information regarding the value of a property, please contact us for a free consultation.
380 Metropolitan Ave Boston, MA 02131
3 Beds
2 Baths
1,224 SqFt
Key Details
Sold Price $530,000
Property Type Single Family Home
Sub Type Single Family Residence
Listing Status Sold
Purchase Type For Sale
Square Footage 1,224 sqft
Price per Sqft $433
Subdivision Metropolitan Hill
MLS Listing ID 72832257
Sold Date 07/16/21
Style Cape, Shingle
Bedrooms 3
Full Baths 2
Year Built 1957
Annual Tax Amount $4,058
Tax Year 2021
Lot Size 4,791 Sqft
Acres 0.11
Property Sub-Type Single Family Residence
Property Description
COMING SOON!! Charming Cape style home featuring 3 bedrooms and 2 full ceramic tile baths on the peaceful end of the sought after Metropolitan Hill neighborhood of Roslindale. Features Living room with a wood burning fireplace and bay window, formal dining room, eat-in kitchen, first floor bedroom, hardwood floors throughout, and a private backyard with gardens, a patio for outdoor entertaining and a storage shed.. Recent upgrades include: 1st floor bath renovated one year ago with new sink, lighting and fresh paint, Kitchen with new laminate flooring, 5-7 y/o dishwasher & stove and 1 y/o disposal, 2 y/o blinds on all windows and 2016 hot water tank. Partially finished basement bonus room w/knotty pine panelling perfect for a private office or playroom.The property is located within walking distance to busline, a mile from MBTA Forest Hills train station and close to the George Wright golf course. and nearby conservation land, Trendy Roslindale Village approximately 1.5 miles away!
Location
State MA
County Suffolk
Area Roslindale
Zoning RES
Direction Washington to Metropolitan Ave near Poplar Street
Rooms
Basement Full, Partially Finished, Concrete
Primary Bedroom Level Second
Dining Room Flooring - Hardwood, French Doors, Lighting - Overhead
Kitchen Ceiling Fan(s), Flooring - Laminate, Flooring - Vinyl, Dining Area, French Doors, Exterior Access, Gas Stove, Lighting - Overhead
Interior
Interior Features Bonus Room, Internet Available - Unknown
Heating Baseboard, Natural Gas
Cooling None
Flooring Tile, Hardwood, Wood Laminate
Fireplaces Number 1
Fireplaces Type Living Room
Appliance Range, Dishwasher, Disposal, Gas Water Heater, Utility Connections for Gas Oven
Laundry Washer Hookup, In Basement
Exterior
Exterior Feature Storage, Garden
Fence Fenced/Enclosed, Fenced
Community Features Public Transportation, Shopping, Park, Walk/Jog Trails, Golf, Conservation Area, Public School, T-Station, Sidewalks
Utilities Available for Gas Oven, Washer Hookup
Roof Type Shingle
Total Parking Spaces 1
Garage No
Building
Lot Description Gentle Sloping
Foundation Concrete Perimeter
Sewer Public Sewer
Water Public
Architectural Style Cape, Shingle
Others
Senior Community false
Acceptable Financing Estate Sale
Listing Terms Estate Sale
Read Less
Want to know what your home might be worth? Contact us for a FREE valuation!

Our team is ready to help you sell your home for the highest possible price ASAP
Bought with Mark A. Maraglia • EXIT Premier Real Estate





